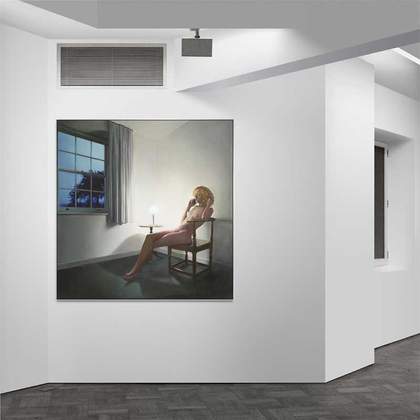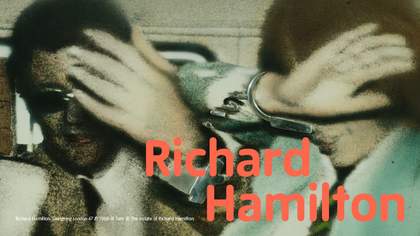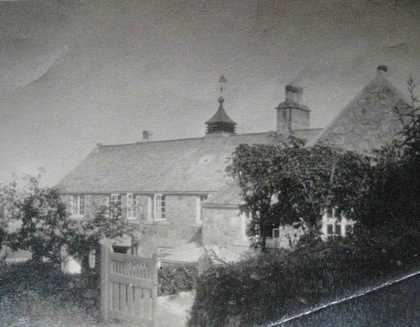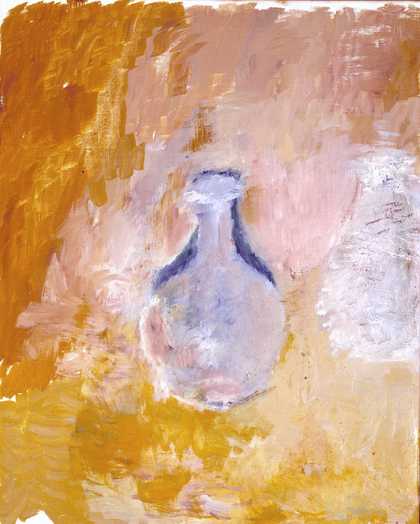On 29 February 1956, in a lecture titled ‘The Prime Influence of Buildings on the Graphic Arts’, Adrian Stokes mourned the post-industrial loss of the humanist city which compelled people to seek in the graphic arts that psychological assurance once embodied in the urban scene.1 The lecture was delivered at the Institute of Contemporary Arts (ICA) in London, where the critic Herbert Read was in the audience. The next day Stokes wrote to Read:
It was a great surprise & pleasure to see you last night & I write to thank you for so kindly honouring me & my wretched lecture. This furrow of mine doesn’t seem to encounter others, not even your own generous fields, except in Icon & Idea.2
Written for an informed audience – but one probably not well-versed in psychoanalytical aesthetics – the lecture lucidly summarised Stokes’s thinking on architecture and the arts at a significant moment as he wrestled with a spatial aesthetic theory derived from the psychoanalytic writings of Melanie Klein, with whom he had undertaken analysis in the early 1930s. Equally significantly, August 1956 also saw the opening of the This is Tomorrow exhibition with its challenging installations by the Independent Group – the young radicals of the ICA – which also aspired to a synthesis of architecture, the graphic arts, and sculpture. As for Read, as the artist Richard Hamilton has reported, ‘If there was one binding spirit amongst the people at the Independent Group, it was a distaste for Herbert Read’s attitudes’ – meaning his ahistorical, transcendent approach to art.3 From around 1951, the architect Colin St John Wilson had been an enthusiastic reader of Stokes, and his collaborative pavilion for This is Tomorrow, examined here, was a rigorous working-out of the idea of a synthesis of the arts, partly under the influence of this art writer.
The Tate Archive typescript of Stokes’s lecture carries the somewhat different title ‘An Influence of Buildings on the Graphic Arts in the West’. ‘Architecture’ is struck out and replaced with ‘buildings’, reflecting Stokes’s interest in the everyday, as much as the monumental. The typescript runs to thirty-three numbered pages with many handwritten amendments. The lecture builds on his 1951 book Smooth and Rough – with its contrasted autobiographical passages of pre- and post-industrial environments – and his 1955 publication Michelangelo, which reappraises the Baroque for its plasticity, for the contribution Melanie Klein’s ‘first’ enveloping position might play in creativity, along with Stokes’s long-held valuation of the otherness of carving. The second edition of his book Colour and Form published in 1950 is another important reference. In Smooth and Rough Stokes contrasts his inability to forgive ‘the affliction of … [the] beaten, beaten thoroughfares and the ill complacency of glazed apertures reflecting garish light’ of the oppressive Victorian-Edwardian London of his youth with the ‘sense of rebirth’ architecture bestows in Italy, where he had encountered ‘a street of cobbles, of stone cubes … Composed in fan shapes … they served as a shorthand for depths of the sea or of the mind’.4 Stokes tells his audience that the first slide of his ICA lecture was ‘taken on the Isola dei Pescatori, a small island in Lake Maggiore’, and shows ‘passage-ways of steps’, an image conveying a ‘strong sense of texture stimulated by these everyday surfaces of smooth and rough stone’. 5 The strong Italian light, he observes, ‘impels us to examine every variation of texture’; ‘neutralised colours enter here into vivid relation with one another’ and we become acutely aware that ‘colour is a property of texture’.
Here Stokes theorises between the notions of ‘surface’ and ‘film’ colour as described in David Katz’s The World of Colour (1935).6 ‘Surface colour is the mode of appearance of the surface of everyday objects’, whereas ‘film colour’ is rather homeless, it is the grey of closed eyes or the blue of the sky. Katz thinks film colours ‘aesthetically more pleasing than the surface colours’,7 but Stokes rejects this aesthetic abstraction of colour which ceases ’to be concerned with its exact position, with a spatial world inhabited by objects’.8 As he also argues in the lecture:
I think myself that film colour, colour, that is, regarded apart from surface and texture, has little to do with art. You will agree that in art, a colour is nothing by itself: the value is in consort with the colours of other depicted surfaces. And so, our sense of texture very largely embraces sensations of colour as an attribute, and is itself dependent upon the remembered feel or touch of surfaces, of texture as well as upon vision … This sense of texture, which accords us myriad perceptions of relationship, always accompanies the aesthetic appreciation of volume, shape, composition, or the artist’s works with which visual art is more consciously concerned. I contend that scenes such as the one before you, very common in Italy at any rate, are a stimulus not only to the artist but to everyone’s aesthetic sense.9
Extending from colour, Stokes stresses a skin-like ‘theme of texture in all the arts, of bone and flesh, as it were, of rough and smooth’;10 a texture of colour then, of surface of course, and even of sound and of space. Stokes’s tactile sense of space derives from his youthful experience of the Mediterranean, and the discovery – as celebrated in his accounts of the cortile at the Palace of Urbino – of a ‘new sensation that the air was touching things; that the space between things touched them, belonged in common; that space itself was utterly revealed’.11 In the lecture Stokes expands on the fact ‘that the aesthetic apprehension of space demands that space be felt as a texture or, if you like, as an entity which contrasts with textures and therefore itself functions as a texture’.12 And again:
All building, other than a screen, encloses space: architecture enhances a void: we are made to feel the shape of empty space. I think we discover or project a texture therein, an invisible fineness or thinness or smoothness that is pierced by the enclosing architecture.13
In startling juxtaposition he remarks how in Georges Seurat’s Bathers at Asnières 1894 (National Gallery, London) ‘the whole huge canvas constructs a strong impression of coalescence in the manner of the flints out of which many English churches and church towers were made’. He continues:
Seurat’s discovery, in line with the development of all modern art which has isolated or abstracted the essential aesthetic components, was the extreme use of a texture by which to convey in paint the uniformity of space. He created a tapestry of space and even of light. One result is an architectural stillness.14
The extinction of urban texture
Seurat’s mid-nineteenth-century birth in 1859 represents a moment of crisis wherein Stokes locates the extinction of texture from the urban prospect; thereafter modern painting becomes ‘divorced generally from any conception of an architectural mise-en-scène, owing partly, we may suspect to the architectural brutality of the Industrial Revolution’.15 ‘It is unlikely’, Stokes believes, ‘that man-made surroundings have hitherto given so small sustenance to the … expression of the individual spirit as now’.16 Whereas in the pre-industrial corporeal unity of his slide of Jean-Antoine Watteau’s Music Party c.1718 (Wallace Collection, London):
there is music, there are wine, silks, feathery trees. The two last are the most evident textures, but it is to every imagined texture, we may feel, that the tall pillars with raised rusticated bands are parent, a substantial appraiser of themes that enhance each other, a parent to the delicate descent of the group, or to the sensitive tautness in the curves of lute and cello.17
As here, the old masters grew from ‘a surrounding stable architecture that often itself figures in the painting’. Whereas the modern artist has ‘to rekindle on the flat picture plane … a spark or two from the meaning that once burnt slowly in an architectural order of things’,18 subsequently ‘the unsettlement of our culture has tended on the whole to divorce the artist from architecture’.19 It was precisely this divorce that the Independent Group and their This is Tomorrow exhibition sought to address. In the ICA in the 1950s there was a focus on the interaction of different art forms and media as can be noted from the lectures surrounding Stokes’s. In February 1956 the architectural critic Reyner Banham had revalued futurism; January saw lectures and discussions on American abstraction, the television audience as consumer, and the art of landscape; March, seminars on jazz and the new brutalism in architecture.
Stokes and Wilson
Shifting forward a decade for a moment it is useful to consider this postscript in a letter from Stokes to the curator and collector Jim Ede written in January 1966: ‘I find I have a following in the Cambridge School of Architecture’.20 The cheerleader of this ‘following’ was that enthusiastic reader, and by 1966 a friend, the architect Colin St John Wilson, who had moved to Cambridge in 1956 to work and teach with the architect Leslie Martin on the latter’s appointment as Professor. Subsequently Wilson invited Stokes to lecture at the School of Architecture. On 3 April 1965 Stokes wrote rather formally from his home in Hampstead:
Dear Sandy Wilson
That was a phenomenal day for me at Cambridge, I was deeply impressed by what you showed me of your work.21
By 26 February 1966 this had become the warmer ‘Dear Sandy’ of confirmed friends in a letter recording a lecture Stokes had given at the Cambridge School of Architecture (in the new building of 1957–8 designed by Wilson) and the gathering that followed at the house and studio Wilson had recently built (1962–4). The letter also records Stokes’s growing understanding of Klein’s theories of spatiality:
It was a wonderful audience but I know well that it would not have been so at all without your interest and your arranging. I shall always remember the evening, the warmth & kindness and your house at night, gently lit, friendly and generous spaces, the rug over the balcony and the Mozart clarinet concerto in harmony with the broad space and branching recesses. I loved the lecture hall too and the Peterhouse new building … I am very happy with your buildings. I would of course now know them instantly.22
Why was Stokes so ‘happy with [these] buildings’? The double-height living room of Wilson’s house has a firm classical outwardness, fused with opportunities for refuge and envelopment as in the loggia defining the hearth – ‘the broad space and branching recesses’ of which Stokes writes. In the Cambridge School lecture theatre there is reassuring weight and material texture, a ‘smooth and rough’ rarely found in the later modernist architecture, which generally disappointed Stokes; some of the kind of ‘wall-significance’ Stokes found in Palladio’s Loggia del Capitanio at Vicenza for example. No doubt it is possible to over-emphasise the psychologised spaces of Grantchester Road, a dwelling that others have found cold in its austere intellectuality and the severe rationalism of its grid-plan – aspects characteristic of the ‘Cambridge School’ of architectural design at this time. At the same time, here we can readily recognise an architect seriously addressing what Alvar Aalto called the ‘psycho-social’ functions of architecture, and being very much helped to do so by Stokes. 23 Equally, tracing any wider ‘following’ of Stokes at Cambridge is a difficult task, but there is no question of his impact on Wilson, and – to take one example – his influence on the major critic and teacher Colin Rowe is well attested.
Returning to the early 1950s, one of the important architectural competitions of the period was for Coventry Cathedral, as Wilson later reported:
The project that I made for Coventry Cathedral with Peter Carter in 1951 was an extreme attempt to marry symbolism and advanced technology – ‘High Tech’ had not yet been invented. Shortly afterwards I became immersed in the writings of Adrian Stokes and very moved by some recent buildings of conspicuous mass – Aalto’s Saynatsalo, and Baker House at MIT, Lewerentz’ St Mark’s Church and Le Corbusier’s Jaoul Houses. As a result I underwent a certain reaction against mechanolatry.24
By ‘mechanolatry’ Wilson means a dehumanised fetishising of technology for its own sake.
By 1956, following a fraught meeting of artist and architect would-be collaborators at Adrian Heath’s studio in Charlotte Street, Wilson produced the market-stall layout of pavilions that formed the basis of theThis is Tomorrow exhibition at Whitechapel Gallery. His plan shows the entry walk-through ‘No 1’ of critic Theo Crosby, artist William Turnbull and graphic designers Edward Wright and Germano Facetti, and the final walk-through ‘No 10’, which Wilson designed in collaboration with the architect Peter Carter, sculptor Robert Adams and engineer Frank Newby. In Wilson’s view their pavilion ‘was absolutely straightforward in exploring the language of architecture, the language of sculpture, and whether there could be a real collaboration between an architect and sculptor, doing something that they wouldn’t have done unless they were working together’ (figs.1 and 2).25 Theo Crosby agreed. In the October 1956 issue of Architectural Design Crosby considered Group Ten’s ‘piece of sculptural architecture’ as ‘the nearest in result to the original aim of the exhibition’, for ‘here no individual work is shown: each person contributed to the total, ultimately anonymous work’.26 Indeed, as a bit of an artist manqué, already a compulsive collector of art, friend of artists and lover of literature, Wilson was naturally collaborative in his relationship with artists, as evidenced by the Gesamtkunstwerk of his British Library (1974–97), with its Eduardo Paolozzi sculpture, R.B. Kitaj tapestry and many other integral works of art.
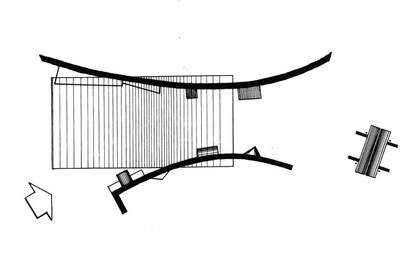
Fig.1
Plan of the Group Ten Pavilion in This is Tomorrow 1956
© Estate of Colin St John Wilson
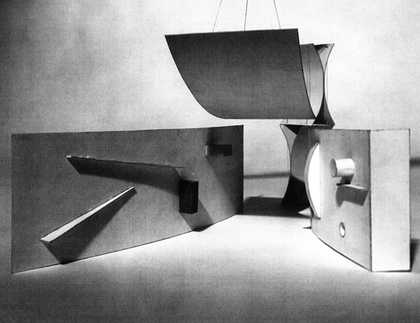
Fig.2
Model of the Group Ten pavilion in This is Tomorrow 1956
© Estate of Colin St John Wilson
Oneness and distinctness
Despite its evident qualities, Group Ten’s pavilion has been less discussed than some of the others. Perhaps its very success in synthesis make it, on the face of it, less striking a subject than the more famous extremes of Group Two’s pavilion by artist Richard Hamilton, artist and sociologist John McHale and composer Frank Cordell, and Group Six’s, by artists Paolozzi and Nigel Henderson and architects Alison and Peter Smithson. Yet Banham, in a review of This is Tomorrow in the September 1956 issue of Architectural Review found
a note of ambiguity [which] appears in the composition of curved planes … Normal scale-effects are reversed, and that part which is large enough to admit a standing man is clearly sculptural in feeling, while the manifestly structural element beyond is sited and displayed like a free-standing statue.27
Ambiguities of scale and form are matched by spatial ambiguities between feelings of ‘oneness and distinctness’. Wilson had been immersed in Stokes’s writings from 1951 at a time when Stokes was a key player in giving coherence to Kleinian aesthetics, along with other important thinkers such as Hanna Segal and Marion Milner. The orthodox Kleinian position is clearly expressed in Hanna Segal’s paper ‘A Psychoanalytic Approach to Aesthetics’, first presented in 1947, which roots the ‘wish to create’ in the need of the early depressive position to re-create a lost and ruined whole: creativity is a mature act in which infant positions play little role. But in a significant postscript of 1980 Segal adds:
I should … now emphasise more the role of the idealisation arising from the paranoid-schizoid position. I am in agreement here with Adrian Stokes … who says that the artist seeks the precise point at which he can maintain simultaneously an ideal object merged with the self, and an object perceived as separate and independent, as in the depressive position.28
Along with Marion Milner, Stokes increasingly stressed the role in creativity of the first position along with the second, as in his paper ‘Form in Art’, first published in 1955, posing the question ‘How can it be that the [infant] homogeneity associated with idealisation (the inexhaustible breast), is harnessed by the work of art to an acute sense of otherness and actuality?’29 The same paper also shows that interest in the ‘vitality and rhythm’ of children’s drawings and in ‘primitive’ art, which is widespread in the thinking and exhibitions of the Independent Group. Many, including the otherwise radical Reyner Banham, had difficulties at the time in grappling with the part-objects of Jackson Pollock’s work, to take just one example of art autre. Even if not expressed in terms of Kleinian aesthetics, many share a fascination, and angst, with the role of the primordial in creativity. As a champion of ‘carving’ artists, such as Barbara Hepworth, Stokes also took time to integrate the abstract expressionism of Pollock but byThe Painting of our Time (1961) could praise its enveloping dematerialisation as ‘undoubtedly excellent art’. Pollock’s aim, he wrote, ‘was to get inside his own paintings rather than that his paintings should represent what was inside him’.30 Wilson would later find in Stokes the
extraordinary conclusion: that it is uniquely the role of the masterpiece to make possible the simultaneous experience of these two polar modes; enjoyment at the same time of intense sensations of being inside and outside, of envelopment and detachment, of oneness and separateness.31
Despite some interwar enthusiasms for modernist architecture – as when in 1934 he had taken rooms in Wells Coates’s landmark Isokon Flats in Hampstead – Stokes was essentially disenchanted with the harshness of the post-industrial urban scene, as the ICA lecture proves. But in a notebook entry dated 31 July 1953 there is rare praise for a major British public building of the period, the Royal Festival Hall, opened in May 1951 and designed by the team led by Leslie Martin and Peter Moro (remembering it was Martin who, in June 1956, invited Wilson to work and teach with him at Cambridge):
The creation of space & smooth-&-rough is the whole of the Festival Concert Hall. At last, space in London, with the surround & river. Hardly necessary to go to Italy for it. The great silent corridors with glass walls beyond which the electric trains are seen to slink on the bridge though they cannot be heard. What is this space psychologically, the essence of architecture & all visual art. It provides both the feeling of oneness & distinctness.32
Wilson’s sculptor collaborator was Robert Adams (1917–1984). Adams had taught with the artist Victor Pasmore at the Central School of Art and Design in London, where he was closely involved with him in the ‘constructivist’ search for a completely non-subjective art. But such abstract aims and enthusiasms for industrial materials can clearly only be part of the equation in understanding the experiential power of the sculpture-architecture of Group Ten’s pavilion for This is Tomorrow. And it should be noted that Adams also showed at the 1952 Venice Biennale with artists of a more phenomenological turn, like Kenneth Armitage and Reg Butler, whose works of ‘pitted and encrusted surfaces, and scarred and distressed patinas, evoked aged or worn human skin’.33 Art historian Alastair Grieve has also stressed the experiential aspect of Group Ten’s pavilion:
More than any other section, theirs was a formal spatial experience through which spectators were directed. Two converging convex walls and a swooping, detached ceiling funnelled spectators past projecting segments of basic shapes – cylinder, disc, cone, rectangle, triangle. After narrowing, the space belled out and lightened and here stood a tall, free-standing construction of paired, curved planes, made of board faced with polished aluminium so that they gleamed at the end of the funnel.34
Even the anti-collaborative architect James Stirling was forced to admit that Group Ten’s piece was also ‘just right for that moment because Ronchamp had recently been built … and [architects] were still coming to terms with the shift in Le Corbusier’s work’.35 Obviously the installation is, in no small part, a homage to this later Le Corbusier. At the time a ‘terribly important’ book for Wilson was Stokes’s Smooth and Rough (1951). Chapter Six describes architecture that provides ‘The Sense of Rebirth’, and is rich in womb and birth imagery as when Stokes writes: ‘A house is a womb substitute in whose passages we move with freedom. Hardly less obviously the exterior comes to symbolise the post-natal world, the mother’s divorced original aspects or parts smoothed into the momentous whole’.36 The spaces of Group Ten’s pavilion are as contemporary as Le Corbusier’s Ronchamp experiments, and as archaic as a passage-tomb chamber. Group Ten offered something genuinely experiential, not a conceptual aesthetic like some of the others. Wilson would continue to develop these psychologised spaces – enriching those qualities of in-betweenness less explored in the pavilion – as in the Christopher Cornford house at Cambridge of 1965–6. As Wilson has written:
The house itself for me has always been an epitome of one of my most passionately held interests in architecture … to do with a matter of playing enclosed space against exposure, ‘insideness’ and ‘outsideness’, and the whole of the partly subconscious psychological response that one has to the business of being ‘enveloped’ or ‘released’, to being ‘exposed’ and put on the spot, or invited and ‘embraced’ which is an idea I’ve pursued at some length, and been helped to do so by Adrian Stokes.37
Evident in a number of the This is Tomorrow installations is this turn from a rather abstracted space to what is more of an experiential place, representing an enriching spectrum of interests in anthropology, in architectures without architects, in vernacular settlement patterns, all overridden by an unease with the extremely technocratic. Stokes ended his ICA lecture with a slide of his friend Ben Nicholson’s reliefs, praising his
very delicate sense of texture, the same nexus of feeling … that determines his excellent colour and the beauty of the surface in his work of all kinds. An affinity with the sparse alternations of architectural surface is surely not hard to seek … That is the kind of pleasure I have from his work.38
In conclusion, imagine the details of disc and oblong in Mauro Coducci’s clock tower – illustrated in Stokes’s Venice (1945) – next to a Nicholson white relief, and read this letter to Nicholson from Stokes of August 1962:
What I felt so long ago … that you supply – I believe all modern painting since the Impressionists, with the emphasis upon surface, is inspired by the same lack in our urban surroundings today of what building used to supply.39

