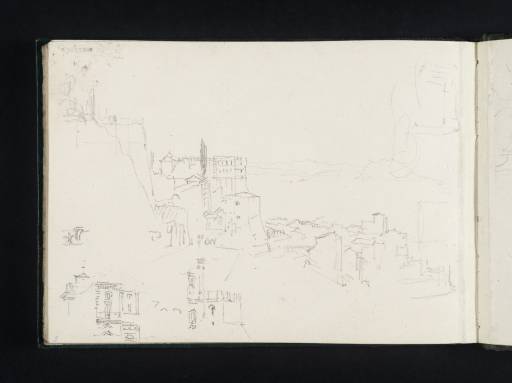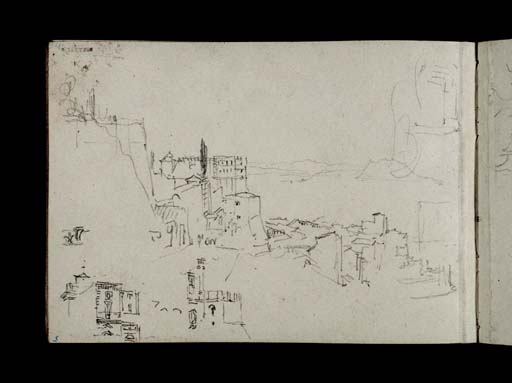Joseph Mallord William Turner The Palazzo Farnese, Caprarola, with Distant Monte Soratte 1828
Image 1 of 2
Joseph Mallord William Turner,
The Palazzo Farnese, Caprarola, with Distant Monte Soratte
1828
Folio 5 Recto:
The Palazzo Farnese, Caprarola, with Distant Monte Soratte 1828
D21773
Turner Bequest CCXXXVI 5
Turner Bequest CCXXXVI 5
Pencil on white wove paper, 125 x 171 mm
Inscribed in blue ink by John Ruskin ‘5’ bottom left, upside down, and ‘173’ top left, upside down
Stamped in black ‘CCXXXVI 5’ top left, upside down
Inscribed in blue ink by John Ruskin ‘5’ bottom left, upside down, and ‘173’ top left, upside down
Stamped in black ‘CCXXXVI 5’ top left, upside down
Accepted by the nation as part of the Turner Bequest 1856
References
1909
A.J. Finberg, A Complete Inventory of the Drawings of the Turner Bequest, London 1909, vol.II, p.723, CCXXXVI 5, as ‘Do.’ (i.e. ditto: ‘Town on hill’).
1984
Cecilia Powell, ‘Turner on Classic Ground: His Visits to Central and Southern Italy and Related Paintings and Drawings’, unpublished Ph.D thesis, Courtauld Institute of Art, University of London 1984, p.304 note 37.
1987
Cecilia Powell, Turner in the South: Rome, Naples, Florence, New Haven and London 1987, pp.[140], 159, 206 note 25, 207 note 115.
As identified by the Turner scholars Cecilia Powell and Roland Courtot, the subject of this page is the Palazzo Farnese.1 This Renaissance palace with a distinctive pentagonal foundation lies to the north of Caprarola in the Viterbo province, overlooking the town from an elevated hilltop position.2 It appears in a dozen works in the present sketchbook; see under folio 4 verso (D21772) for an extended commentary and a list of relevant works.
Turner approached Caprarola from the north-west, and the present view depicts the palace from near the present-day Via San Rocco. Steep ramparts are outlined to the left, and the buildings of the town are swiftly delineated to the right. To the south-east, Monte Soratte is visible on the horizon; for further views of this mountain range, see under folio 27 verso (D21815). This study is inverted relative to the sketchbook’s foliation.
Three details from the palace’s front façade are outlined separately towards the bottom-left corner. They include the two left bays of the upper-storey, with the quoins and pilasters flanking the windows. To the right is a projecting wing on the far side of the building. The fleur-de-lys above is a decorative feature from one of the window pediments.
Hannah Kaspar
December 2024
Powell 1984, p.304; Roland Courtot, ‘12. Vers Rome: “Carnet de Viterbe et Ronciglione” (TB CCXXXVI)’, Carnets de voyage de Turner, accessed 15 July 2024, https://carnetswt.hypotheses.org/2312 .
‘Palazzo Farnese’, Visit Caprarola, accessed 15 July 2024, https://visitcaprarola.it/en/luoghi-da-visitare/edifici-storici/palazzo-farnese/ .
How to cite
Hannah Kaspar, ‘The Palazzo Farnese, Caprarola, with Distant Monte Soratte 1828’, catalogue entry, December 2024, in David Blayney Brown (ed.), J.M.W. Turner: Sketchbooks, Drawings and Watercolours, Tate Research Publication, February 2025, https://www


