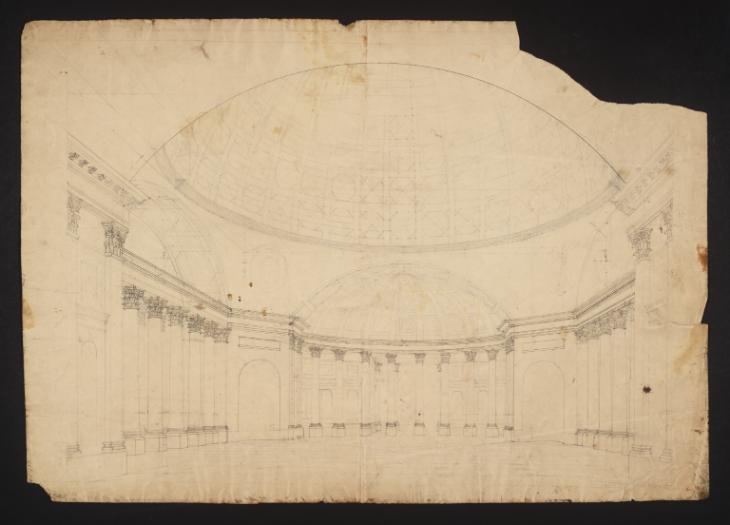Joseph Mallord William Turner A Hall with Corinthian Colonnades and a Coffered Dome c.1810-28
Joseph Mallord William Turner,
A Hall with Corinthian Colonnades and a Coffered Dome
c.1810-28
Joseph Mallord William Turner 1775–1851
A Hall with Corinthian Colonnades and a Coffered Dome c.1810–28
D17131
Turner Bequest CXCV 160
Turner Bequest CXCV 160
Pencil and ink on white wove paper, 489 x 690 mm
Watermark J Whatman’
Watermark J Whatman’
Accepted by the nation as part of the Turner Bequest 1856
References
1810
A.J. Finberg, A Complete Inventory of the Drawings of the Turner Bequest, London 1909, vol.I, p.595, CXCV 160, as ‘An interior, with dome’, c.1810–27.
This elaborate but uncompleted drawing shows a large classical interior on a fundamentally square plan, with angled corners articulated by arched apses supporting shallow arches over Corinthian colonnades. The spandrels merge to support a continuous circular cornice, from which springs a vast hemispherical dome decorated with octagonal coffering. The flanking colonnades run straight, but the one at the far end is concave, supporting a ribbed and coffered half dome within the main arch, with further columns and arches indicated beyond.
The viewpoint is from below a fourth supporting arch. The vanishing point is slightly off centre, marked by a darkened pinhole above the base of the fifth of eight columns at the far end; the colonnade on the right consequently recedes at a steeper angle than the one opposite. A little above and to the left of the first hole is another indicating where compasses were used to draw the arc of the arch over the far colonnade, with a radius of approximately 140 mm (5 ½ inches). In diagonal line with it a little further up is a third hole, marking the centre of the overarching circumference of the equivalent arch at the near end, outlined in ink with a radius of around 320 mm (12 5/8 inches). The pencil drawing of the complex curves of the circular cornice and the bands of coffering in the dome is assured, as is the ink detailing of the Corinthian columns, pilasters and cornice.
Despite all this careful effort, the drawing’s subject and purpose are unclear. Whether it is an attempt to represent an existing structure or an exercise in architectural composition is as yet undetermined. It does not show the grand London public spaces Turner would have known such as the rotunda at Ranelagh Gardens, as painted by Canaletto in 1754 (National Gallery, London) or St Paul’s Cathedral; nor does it depict their Roman forerunners, the Pantheon and St Peter’s basilica. In its basic elements the closest model is perhaps the Oxford Street Pantheon assembly rooms, which Turner knew and painted in the aftermath of the fire which gutted its domed interior in 1792 (see Tate D00121–D00122; Turner Bequest IX A, B), shown in its Rococo prime in a vast painting by William Hodges (1744–1797) and William Pars (1742–1782) now in the Leeds Museums collection. At a cursory glance the present drawing could show the same room, but immediate, fundamental differences present themselves: the side colonnades of James Wyatt’s Pantheon design are of two orders, with Ionic columns supporting a gallery, with a second row of Corinthian columns rising to the cornice; and the half-domed space at the far end has no equivalent colonnade.
Although the Pantheon’s interior had quickly been rebuilt to a rather less distinguished design (see the 1809 aquatint Pantheon Masquerade after A.C. Pugin and Thomas Rowlandson), it might be suggested that the present drawing is an exercise in reconstructing it more as it had been, retaining the basic form while evoking something of the stripped-back air of early nineteenth-century neo-classicism; compare the shallow arches and spandrels supporting ceilings with round central features at John Soane’s London house (now Sir John Soane’s Museum). The architect (1753–1837) was a friend and patron of Turner’s, and may have had some influence on the artist when he came to design his own house in Twickenham (see the ‘Sandycombe Lodge c.1808–12’ section of the present catalogue).
Turner gained a thorough early grounding in the classical orders and perspective during his time working under the architectural draughtsman Thomas Malton, perhaps between the middle of 1789 and the end of 1791.1 The present work has been placed in a subsection among diagrams closely associated with Turner’s work as the Royal Academy’s Professor of Perspective and dated accordingly in line with the broadest span allocated by Andrea Fredericksen in her entries for other sheets from Turner Bequest section CXCV, which are on a comparable scale.
Technical notes:
Unusually, the Whatman watermark does not include a date. There are many small ink strokes along the bottom edge and up the right-hand side, presumably to clear excess ink from the nib between adding intricate details to the drawing.
Finberg noted: ‘top right-hand corner torn’;1 a large, irregular piece some 90 by 192 mm is missing. There is a smaller loss at the bottom left corner and a tear of about 50 mm half way down the right-hand edge. At some stage the sheet was folded vertically down the centre, and then folded again twice more or less horizontally; these secondary folds meet first at about the central point of the visible part of the dome, and about half way down the shallow strip of floor in the foreground.
Verso:
Blank; extensively spattered and stained. Inscribed in pencil ‘154’ bottom left; stamped in black ‘CXCV – 160’ bottom left. There are prominent deposits of red wax at the centre left and bottom left, and traces at the right-hand corners suggesting temporary mounting.
Matthew Imms
September 2016
How to cite
Matthew Imms, ‘A Hall with Corinthian Colonnades and a Coffered Dome c.1810–28 by Joseph Mallord William Turner’, catalogue entry, September 2016, in David Blayney Brown (ed.), J.M.W. Turner: Sketchbooks, Drawings and Watercolours, Tate Research Publication, December 2016, https://www

