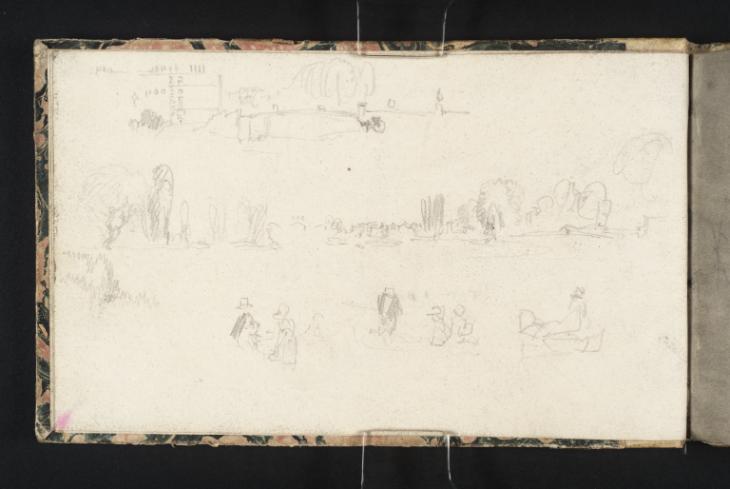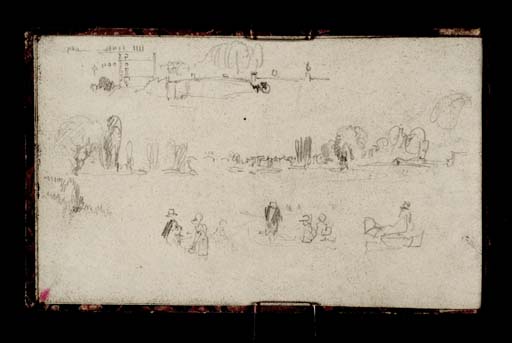Joseph Mallord William Turner Hampton Court Palace from the River Thames; Figure Studies c.1827
Image 1 of 2
Joseph Mallord William Turner,
Hampton Court Palace from the River Thames; Figure Studies
c.1827
Joseph Mallord William Turner 1775–1851
Folio 2 Verso:
Hampton Court Palace from the River Thames; Figure Studies c.1827
D20736
Turner Bequest CCXXVII 2a
Turner Bequest CCXXVII 2a
Pencil on white wove paper, 110 x 185 mm
Accepted by the nation as part of the Turner Bequest 1856
References
1827
A.J. Finberg, A Complete Inventory of the Drawings of the Turner Bequest, London 1909, vol.II, p.699, CCXXVII 2a, as ‘Landscapes, with figures’, c.1827.
1979
Eric Shanes, Turner’s Picturesque Views in England and Wales 1825–1838, London 1979, p.156.
1993
David Hill, Turner on the Thames: River Journeys in the Year 1805, New Haven and London 1993, p.161.
2006
J.R. Piggott, ‘Salerooms Report’, Turner Society News, no.102, March 2006, p.9.
Subsequent to Finberg’s 1909 Inventory, both he and the Turner scholar C.F. Bell identified the subject here as ‘Hampton Court Palace’;1 Eric Shanes2 noted the link to Turner’s watercolour Hampton Court Palace of about 1827 (private collection),3 engraved in 1829 for the Picturesque Views in England and Wales (Tate impression: T04550). As noted below, this is the first of numerous sketches at the beginning and end of the sketchbook to show the royal palace, historically in Middlesex but now within the Borough of Richmond upon Thames (Richmond itself being about three miles to the north-east), ranged along the north bank of the River Thames. The original medieval manor had been greatly expanded by Cardinal Wolsey and Henry VIII in the early sixteenth century; from 1689 Sir Christopher Wren demolished some of the Tudor palace and added to it in the Baroque style on the east and south fronts for William III and Mary II, but it was effectively abandoned as a royal residence by George II after 1737, being given over to grace and favour apartments and eventually opened to the public in 1838,4 about a decade after Turner made his sketches.
The artist had recorded similar prospects of the palace from the south bank beside Ditton Field, which remains open ground, while living downriver at Isleworth in 1805; compare an ink drawing in the Studies for Pictures: Isleworth sketchbook (Tate D05545; Turner Bequest XC 36); and a large, unfinished oil of that period (Tate N02693),5 which remained in his studio and may well have informed the England and Wales composition, with its broad bank and willow trees in the left foreground.6 A similar general prospect is recorded on folio 3 recto opposite (D20737).
The present page comprises three bands of sketches. Across the middle is a wooded river view, probably looking north-west up the Thames with the palace loosely indicated in the distance. At the top left is a detail of the Baroque south-eastern corner of the complex’s south front, with selective details of the façade’s regular stonework and fenestration, beyond the curved retaining wall of the Broad Walk, with pillars and an urn, and the tiny dark form of a horse and cart on the river bank, all incorporated into the finished design as Jan Piggott has noted.7 Below are quick studies of various men and women and loose indications of small boats or punts, which perhaps informed the group on the right of the watercolour.
Further identified sketches of Hampton Court, nearby scenes upriver at Hampton and downriver at Thames Ditton, and some unidentified but characteristic Thames Valley scenes, are inside the front cover (D41005), on folios 1 recto and verso, 3 recto and verso, 4 verso, 5 recto and 19 verso (D20733, D20734, D20737, D20738, D20740, D20741, D20761), and on folios 20 verso, 21 verso, 36 recto, 37 recto, 39 verso, 40 recto and verso, 41 recto and verso, 42 verso, 43 recto, 44 recto and verso (D20762, D20764, D20786, D20787, D20792–D20796, D20798, D20799, D20801, D20802; Turner Bequest CCXXVII 20, 21, 34, 35, 37a, 38, 38a, 39, 39a, 40a, 41, 42, 42a) There are also a few typical Thameside views in central London; see under folio 10 verso (D20748).
Matthew Imms
November 2015
Undated MS notes by Finberg (died 1939) and C.F. Bell (died 1966) in copies of Finberg 1909, Tate Britain Prints and Drawings Room, II, p.699.
See ‘Hampton Court Palace timeline’ and ‘A building history’, Historic Royal Palaces, accessed 2 November 2015, http://www.hrp.org.uk/HamptonCourtPalace/sightsandstories/timelineofHamptonCourtPalace and http://www.hrp.org.uk/HamptonCourtPalace/sightsandstories/buildinghistoryHamptonCourtPalace .
How to cite
Matthew Imms, ‘Hampton Court Palace from the River Thames; Figure Studies c.1827 by Joseph Mallord William Turner’, catalogue entry, November 2015, in David Blayney Brown (ed.), J.M.W. Turner: Sketchbooks, Drawings and Watercolours, Tate Research Publication, November 2016, https://www


