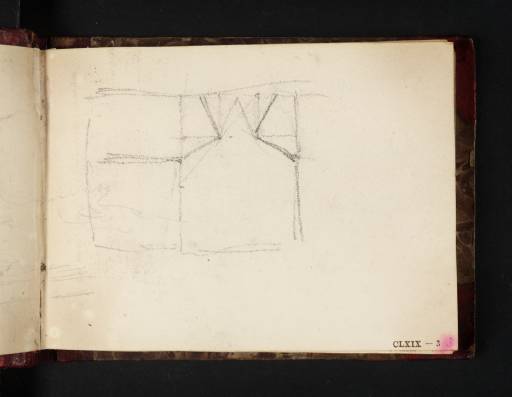References
How to cite
Matthew Imms, ‘Study of a Cloudy Sky; a Diagram or Architectural Section c.1817–19 by Joseph Mallord William Turner’, catalogue entry, September 2013, in David Blayney Brown (ed.), J.M.W. Turner: Sketchbooks, Drawings and Watercolours, Tate Research Publication, September 2014, https://www

