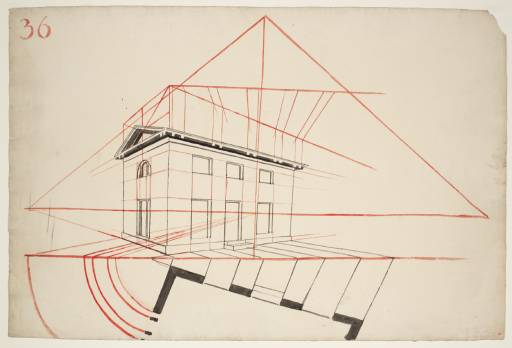Exhibition history
References
How to cite
Andrea Fredericksen, ‘Lecture Diagram 36: Basic Perspective Construction of a House c.1810 by Joseph Mallord William Turner’, catalogue entry, June 2004, revised by David Blayney Brown, January 2012, in David Blayney Brown (ed.), J.M.W. Turner: Sketchbooks, Drawings and Watercolours, Tate Research Publication, December 2012, https://www

