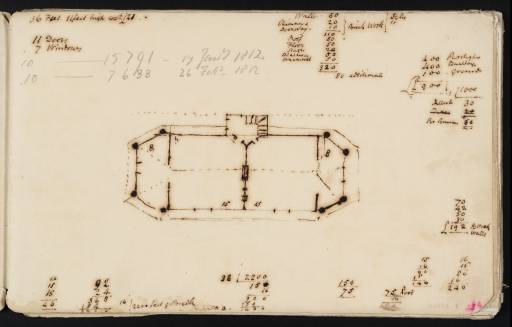Joseph Mallord William Turner A Ground Plan Design for Sandycombe Lodge, Twickenham c.1809-12
Joseph Mallord William Turner,
A Ground Plan Design for Sandycombe Lodge, Twickenham
c.1809-12
Joseph Mallord William Turner 1775–1851
A Ground Plan Design for Sandycombe Lodge, Twickenham circa 1809–12
D08967
Turner Bequest CXXVII 3
Turner Bequest CXXVII 3
Pen and ink on white wove paper, 126 x 201 mm
Inscribed by Turner in ink and pencil (see main catalogue entry)
Inscribed by John Ruskin in red ink ‘3’ bottom right
Stamped in black ‘CXXVII 3’ bottom right
Inscribed by Turner in ink and pencil (see main catalogue entry)
Inscribed by John Ruskin in red ink ‘3’ bottom right
Stamped in black ‘CXXVII 3’ bottom right
Accepted by the nation as part of the Turner Bequest 1856
References
1909
A.J. Finberg, A Complete Inventory of the Drawings of the Turner Bequest, London 1909, vol.I, p.358, CXXVII 3, as ‘Ground plan, with measurements, &c.’ with transcriptions.
1982
Patrick Youngblood, ‘The Painter as Architect: Turner and Sandycombe Lodge’, Turner Studies, Summer 1982, pp.22, 35 note 73, ill.9, wrongly captioned ‘CXIV–83a’.
1998
James Hamilton, Turner and the Scientists, exhibition catalogue, Tate Gallery, London 1998, pp.28 (with transcriptions), 130 note 18.
This is one of numerous pages in this sketchbook relating to Turner’s self-designed Twickenham house, Sandycombe Lodge (see the Introduction to the sketchbook, where their general dating to circa 1809–11 is discussed; the ‘1812’ inscriptions noted below have necessitated a slight adjustment in this case). The plan shows the broad, shallow ‘Type B’ type categorised by Patrick Youngblood (as discussed in the Introduction to the Sandycombe section); related designs are in the Windmill and Lock sketchbook (Tate D08069, D08077; Turner Bequest CXIV 79a, 83a).1
There are extensive ink inscriptions by Turner in a small, careful hand around the top, bottom and right-hand edges, as well as measurements inscribed on the central diagram; because of all these annotated figures, Eric Shanes has called this page the ‘Estimates’ sheet for the Sandycombe project.2 At the top left is the following: ‘36 Feet. 11 feet high cost £21’; and a little below this: ‘11 Doors | 7 Windows’. A rougher, pencil note appears below these, recording two £10 banknote numbers:
Shanes proposes that in the context of the other figures on this page, these represent two payments made shortly prior to building work, for a plan and a detailed estimate, with the other figures on the sheet relating to the latter.4
Towards the top right is the following:
Walls 80 Styles
Chimneys 20
Doorway 10 Brick Work
110
Roof 50
Floors 50
Slates 20
Plastering 50
Ornamental 50
320
80 additional 5
Chimneys 20
Doorway 10 Brick Work
110
Roof 50
Floors 50
Slates 20
Plastering 50
Ornamental 50
320
80 additional 5
The total of ‘320’ has possibly been corrected to ‘330’. James Hamilton describes these as ‘neat estimates, showing how Turner hoped the costs would fall out’.6
Below the top right comes another calculation:
There appears to be a small figure crossed out above the total, which is itself not absolutely clear. As noted in the Introduction to the Sandycombe section, Patrick Youngblood suggests ‘400 Purchase’ as the price paid by Turner in 1807 for the plot at Twickenham.8
Towards the bottom right comes:
70
42
50
30
£192 Brick
walls
42
50
30
£192 Brick
walls
There are various calculations at the bottom left:
38 | 2200
16 92 15<...>
15 24 16
15 368 16 900
46 184 2200 feet of Brick 150
2208 [...] 2400
16 92 15<...>
15 24 16
15 368 16 900
46 184 2200 feet of Brick 150
2208 [...] 2400
Finally, there is a further cluster of calculations towards the bottom right, including two attempts to multiply 15 by 16 and an attempt at 75 times 16 abandoned half-way through:
15 16
16 15
90 80
15 16
150 140 240
75 75 [?hood]
<u><16
<450>
16 15
90 80
15 16
150 140 240
75 75 [?hood]
<u><16
<450>
There are also measurements on the floor plan: ‘8’ twice, and ‘15’ three times.
Technical notes:
This page is a face of one of the loose bifolio sheets which form the majority of the so-called Sandycombe and Yorkshire sketchbook, along with a few single leaves. The sheets were not bound, but folded inside each other in a sequence which is not entirely recoverable (see the sketchbook’s Introduction for a suggested order). When unfolded, this page is continuous with the verso of D08999 (CXXVII 24); the measurements given above are for the present work alone.
Verso:
Blank, with extensive show-through from the recto.
Matthew Imms
January 2012
How to cite
Matthew Imms, ‘A Ground Plan Design for Sandycombe Lodge, Twickenham c.1809–12 by Joseph Mallord William Turner’, catalogue entry, January 2012, in David Blayney Brown (ed.), J.M.W. Turner: Sketchbooks, Drawings and Watercolours, Tate Research Publication, December 2012, https://www

