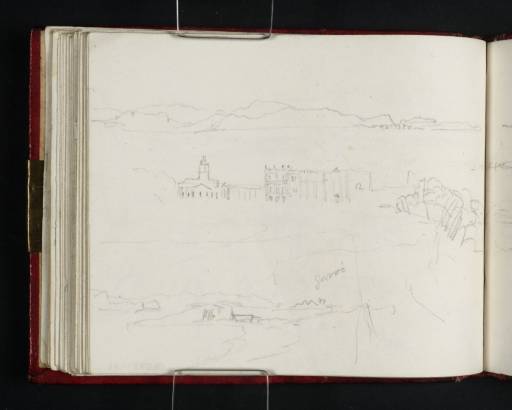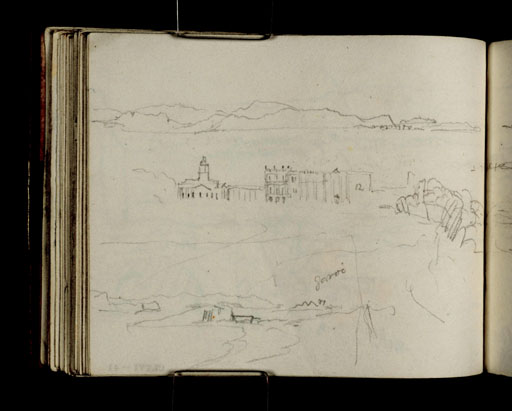Joseph Mallord William Turner Hopetoun House and Inchgarvie 1818
Image 1 of 2
Joseph Mallord William Turner,
Hopetoun House and Inchgarvie
1818
Joseph Mallord William Turner 1775–1851
Folio 41 Verso:
Hopetoun House and Inchgarvie 1818
D13530
Turner Bequest CLXVI 41a
Turner Bequest CLXVI 41a
Pencil on white wove paper, 90 x 112 mm
Inscribed in pencil by Turner ‘12’ centre, ‘garvi’ lower centre
Inscribed in pencil by Turner ‘12’ centre, ‘garvi’ lower centre
Accepted by the nation as part of the Turner Bequest 1856
References
1909
A.J. Finberg, A Complete Inventory of the Drawings of the Turner Bequest, London 1909, vol.I, p.482, CLXVI 41a, as ‘A mansion (? Hopetoun House), and in distance “Garvi” Inch Garvie).’.
This double page (continuing on folio 42; D13531) contains views of Hopetoun House near Queensferry and the Firth of Forth with the island of Inchgarvie. The small sketch of Hopetoun House, an early eighteenth-century mansion, although diagrammatic in approach and divorced from its estate setting, is identifiable by particular architectural features and the combination of its parts. At the left is the South Pavilion (identical to its north twin) with its triangular pediment and domed lantern. This is linked by a curved colonnade (although it appears straight in the sketch) to the imposing central East Front, which has four levels (the lowest level below the front steps is not shown), and is decorated with ornamental urns along the parapet of the roof. Although it is not clear from the sketch, the north and south pavilions in fact project forward from the central building, so that the whole is structured along a U-shape.
Behind the mansion in the sketch is the Firth of Forth looking towards the north bank, with more of the south bank to the east of Hopetoun towards Port Edgar on folio 42 and repeated in a sketch at the bottom of the present page (the views on folios 42 verso–43 and 43 verso–44; D13532–D13533 and D13534–D13535 may have been taken from this point). Here the inscription ‘Garvie’ alludes to the island of Inchgarvie which lies between North and South Queensferry (see folio 4 verso; D13456).
While the parts of the sketch are clear and identifiable, however, the whole is topographical fantasy, combining a view of Hopetoun looking west with a north-east view of the Forth. Turner perhaps sketched the view of the Forth as he was approaching the house from the south, and then added the building beneath it when reached the main entrance to the west. Although it is therefore possible to consider Hopetoun House and the Firth of Forth as two separate sketches, their proximity on the page would suggest that Turner intended to record them as a single subject. The notion of a single subject made up as a composite of viewpoints is therefore a useful way to describe the drawing on these two pages.
Thomas Ardill
December 2007
How to cite
Thomas Ardill, ‘Hopetoun House and Inchgarvie 1818 by Joseph Mallord William Turner’, catalogue entry, December 2007, in David Blayney Brown (ed.), J.M.W. Turner: Sketchbooks, Drawings and Watercolours, Tate Research Publication, December 2012, https://www


