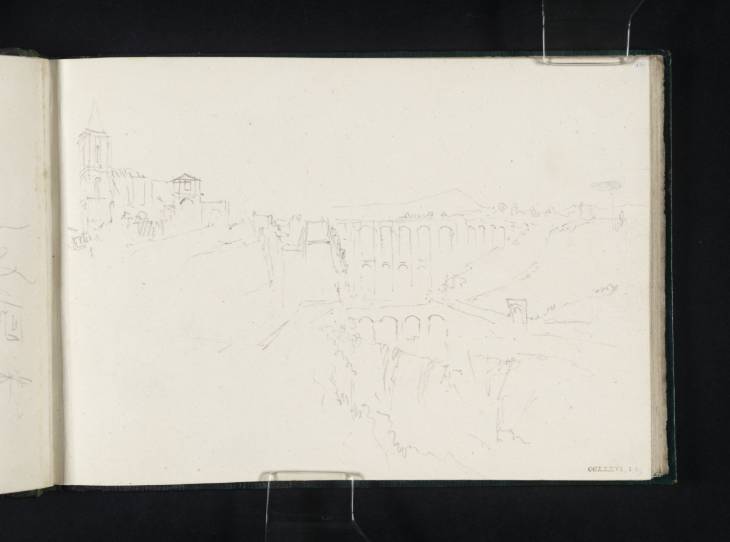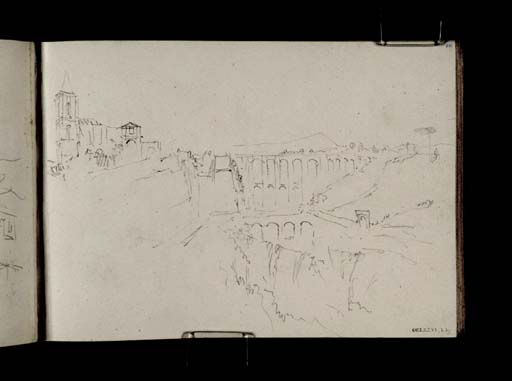Joseph Mallord William Turner The Cathedral of Santa Maria Assunta and the Aqueduct, Nepi 1828
Image 1 of 2
Joseph Mallord William Turner,
The Cathedral of Santa Maria Assunta and the Aqueduct, Nepi
1828
Folio 14 Recto:
The Cathedral of Santa Maria Assunta and the Aqueduct, Nepi 1828
D21791
Turner Bequest CCXXXVI 14
Turner Bequest CCXXXVI 14
Pencil on white wove paper, 125 x 171 mm
Inscribed in blue ink by John Ruskin ‘14’ top right and ‘173’ bottom right
Stamped in black ‘CCXXXVI 14’ bottom right
Inscribed in blue ink by John Ruskin ‘14’ top right and ‘173’ bottom right
Stamped in black ‘CCXXXVI 14’ bottom right
Accepted by the nation as part of the Turner Bequest 1856
References
1909
A.J. Finberg, A Complete Inventory of the Drawings of the Turner Bequest, London 1909, vol.II, p.723, CCXXXVI 14, as ‘Buildings on hill, with viaduct’.
1984
Cecilia Powell, ‘Turner on Classic Ground: His Visits to Central and Southern Italy and Related Paintings and Drawings’, unpublished Ph.D thesis, Courtauld Institute of Art, University of London 1984, pp.300 note 14, 436.
1987
Cecilia Powell, Turner in the South: Rome, Naples, Florence, New Haven and London 1987, pp.[138], 206 note 11.
1999
Ian Warrell, Turner on the Seine, exhibition catalogue, Tate Gallery, London 1999, pp.23, 252 note 39.
As identified by the Turner scholars Cecilia Powell and Roland Courtot, this view of Nepi features two of the town’s foremost architectural landmarks: the Cathedral of Santa Maria Assunta and the aqueduct.1 Turner’s viewpoint is looking west from the walls along Nepi’s northern perimeter. The distant summit, according to Courtot, is Monte Venere on the banks of Lake Vico. The vista begins to the left with the Cathedral of Santa Maria Assunta, which formerly had a spire, as shown here by Turner. At the time of his visit, reconstructive works were underway on the cathedral following damage caused by French troops in 1798.2
The vista continues to the right with the aqueduct crossing the ravine. Featuring thirty-six arches and resembling the monuments of Roman antiquity, it was constructed between the sixteenth and early eighteenth centuries, latterly under the direction of the architect Filippo Barigioni.3 In the background is the main part of the structure with a double tier of arches, followed by a single row in front. For a simplified version of this view, see folio 16 verso (D21796). For a comparable study from Turner’s first visit to Nepi in 1819, see the Ancona to Rome sketchbook (Tate D14810; Turner Bequest CLXXVII 80a).
This is one of twenty-one works depicting Nepi in the present sketchbook; for further commentary on Turner’s second visit in 1828, together with a list of relevant works, see under folio 12 verso (D21788).
Hannah Kaspar
December 2024
Powell 1984, p.436; Roland Courtot, ‘12. Vers Rome: “Carnet de Viterbe et Ronciglione” (TB CCXXXVI)’, Carnets de voyage de Turner, accessed 15 July 2024, https://carnetswt.hypotheses.org/2312 .
‘The Cathedral’, Museo Civico Nepi, accessed 31 July 2024, https://www.museociviconepi.it/en/monuments/cathedral/ .
‘The Aqueduct’, Museo Civico Nepi, accessed 31 July 2024, https://www.museociviconepi.it/en/monuments/the-aqueduct/ .
How to cite
Hannah Kaspar, ‘The Cathedral of Santa Maria Assunta and the Aqueduct, Nepi 1828’, catalogue entry, December 2024, in David Blayney Brown (ed.), J.M.W. Turner: Sketchbooks, Drawings and Watercolours, Tate Research Publication, February 2025, https://www


