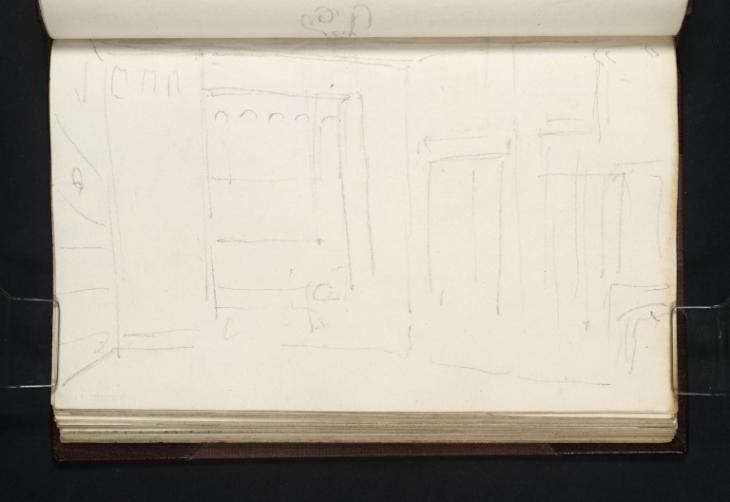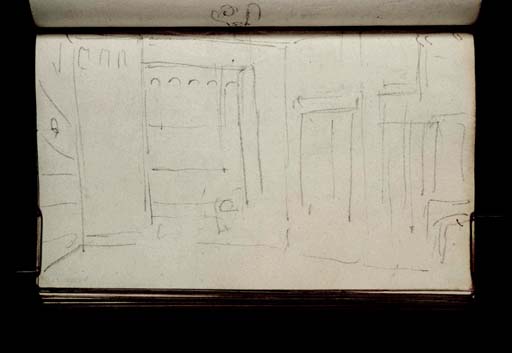Joseph Mallord William Turner The Oak Room at Farnley Hall ?1814
Image 1 of 2
Joseph Mallord William Turner,
The Oak Room at Farnley Hall
?1814
Joseph Mallord William Turner 1775–1851
Folio 74 Verso:
The Oak Room at Farnley Hall ?1814
D09770
Turner Bequest CXXXIII 74a
Turner Bequest CXXXIII 74a
Pencil on white wove paper, 110 x 178 mm
Part watermark ‘Fell | 18’
Part watermark ‘Fell | 18’
Accepted by the nation as part of the Turner Bequest 1856
References
1909
A.J. Finberg, A Complete Inventory of the Drawings of the Turner Bequest, London 1909, vol.I, p.379, CXXXIII 74a, as ‘Interior of a library’.
1988
David Hill and Michael Densley, Turner’s Birds: Bird Studies from Farnley Hall, [exhibition catalogue], Leeds City Art Gallery 1988, p.[15].
Going by the perfunctory grid of horizontals and verticals here, Finberg identified the room as a library, but the drawing relates directly to Turner’s gouache view of the panelled Oak Room at Farnley Hall, from the series of interiors and exteriors commissioned by Walter Fawkes and usually dated to about 1818 (private collection).1 There is a slight continuation ‘above’, showing the elaborately carved ceiling boss, on folio 75 recto opposite (D09771). For more on Farnley and other Yorkshire studies in this sketchbook, see the Introduction.
David Hill initially remarked on an ‘absence of pencil sketches’ in relation to the gouache, leading to speculation that it would have been made at Farnley,2 but the sketches here might have served to record details in order to begin or complete the finished design elsewhere. In discussing the finished view, Hill subsequently noted that ‘Turner sketched the Oak Room in 1814’,3 evidently referring to the present drawing, as he continued: ‘in the same sketchbook there are measurements and details of fireplaces and panelling, including several suggestions for rearrangements of the panelling over the fireplace. All this suggests that Turner had a hand in the creation, and even the design of Fawkes[’s] museum of the Civil War period.’4
Variations on the woodwork and fireplace on the right are recorded in detail on folios 76 verso (D09774) and 80 recto (D09779; Turner Bequest CXXXIII 79); see also folio 78 verso (D09778). The panelling is thought to have come from other Fawkes properties, Lindley Hall (see folios 84 verso and 85 recto; D09784, D09785; Turner Bequest CXXXIII 81a, 82) and Hawkesworth Hall, as part of a wider programme of incorporating architectural relics into the fabric of Farnley Hall around 1814,5 and may have been a work in progress for some time, explaining the discrepancies between Turner’s sketches. The ceiling boss, or a truncated version of it, survives; assuming Turner’s gouache shows the definitive actual arrangement, the panelling over the fireplace has since been replaced with a quite different scheme, and the stone fireplace itself appears to have been widened. There is no indication in the sketch of General Fairfax’s wheelchair, a prominent object in the finished design.
Matthew Imms
July 2014
David Hill in Hill, Stanley Warburton, Mary Tussey and others, Turner in Yorkshire, exhibition catalogue, York City Art Gallery 1980, p.48 under no.73.
Ibid.; for the museum of ‘Fairfaxiana’ (relating to Fawkes’s forebear General Thomas Fairfax) and Turner’s visual documentation of it, see: Wilton 1979, p.367 under no.582, and no.583, reproduced; Hill and others 1980, pp.48–50 nos.73–5; and James Hamilton, Turner’s Britain, exhibition catalogue, Gas Hall, Birmingham Museums & Art Gallery 2003, pp.169–72 and pls.143–7 (colour).
How to cite
Matthew Imms, ‘The Oak Room at Farnley Hall ?1814 by Joseph Mallord William Turner’, catalogue entry, July 2014, in David Blayney Brown (ed.), J.M.W. Turner: Sketchbooks, Drawings and Watercolours, Tate Research Publication, September 2014, https://www


