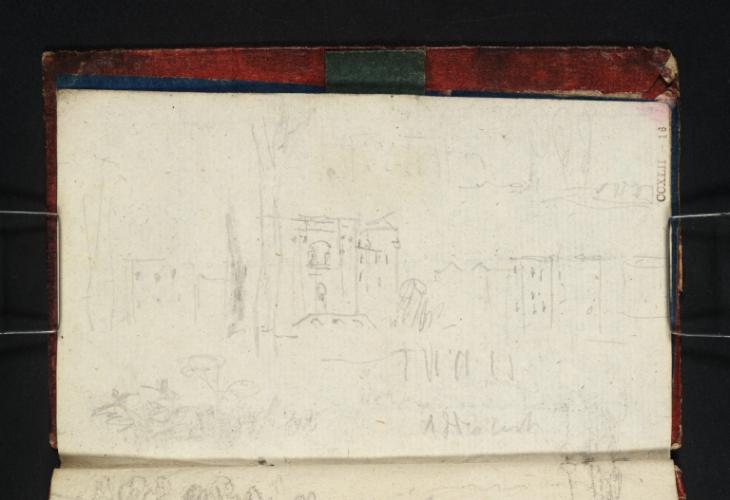Joseph Mallord William Turner The East India Company Military Seminary at Addiscombe House, near Croydon c.1829-30
Image 1 of 2
Joseph Mallord William Turner,
The East India Company Military Seminary at Addiscombe House, near Croydon
c.1829-30
Joseph Mallord William Turner 1775–1851
Folio 16 Recto:
The East India Company Military Seminary at Addiscombe House, near Croydon c.1829–30
D22575
Turner Bequest CCXLII 16
Turner Bequest CCXLII 16
Pencil on white laid paper, 75 x 129 mm
Inscribed by Turner in pencil ‘Addiscomb’ bottom right
Inscribed by John Ruskin in red ink ‘16’ top right, ascending vertically (now very faint)
Stamped in black ‘CCXLII – 16’ top right, ascending vertically
Inscribed by Turner in pencil ‘Addiscomb’ bottom right
Inscribed by John Ruskin in red ink ‘16’ top right, ascending vertically (now very faint)
Stamped in black ‘CCXLII – 16’ top right, ascending vertically
Accepted by the nation as part of the Turner Bequest 1856
References
1909
A.J. Finberg, A Complete Inventory of the Drawings of the Turner Bequest, London 1909, vol.II, p.742, CCXLII 16, as ‘“Addiscast (?).”’.
With the page turned horizontally, Turner’s main view shows Addiscombe House, Surrey, about two miles east of Croydon, itself shown on folio 15 verso opposite (D22574); the Addiscombe area now falls within the London Borough of Croydon. The Baroque country house of about 1702 stood on the site of the present Havelock Road and Outram Road, and was sold with its extensive estate to the East India Company in 1808. It used from the following year as a military academy for teenage cadets, further buildings being added over the next twenty years. After the 1857 Indian Mutiny the Company was taken over by the British Government, the college closed in 1861, and the buildings and grounds were sold and cleared over the next few years for housing, known as the East India Estate. The most prominent survival is the 1851 gymnasium, now flats in Havelock Road.1
An 1834 lithograph after George Hawkins (London Metropolitan Archives), depicts the same view, centred on the east front of the original house,2 which was visible from the road on that side. (The west front was similar, but with a shallow portico supported by two giant Ionic columns.3) The principal block comprised a projecting basement with a balustrade and steps, two main storeys and an attic, its three central bays (with an arched doorway and an arched window above) flanked by giant Ionic pilasters, with a further bay and then two outer bays with pilasters and open pediments on each side. Beyond were lower purpose-built blocks, with plain two-storey barracks projecting around an open courtyard, and a lawn and trees in the foreground. Turner records most of these features in extremely summary form. The even slighter sketch at the top right may reprise the same view or another aspect of the complex. The trees at the bottom left may relate to the upper view on D22574 opposite.
For the few other landscape sketches in this book, see the Introduction.
Matthew Imms
May 2014
See ‘The History of Addiscombe and the H.O.M.E Roads’, H.O.M.E. Residents’ Association, accessed 3 March 2014, http://www.home.addiscombe.net/the-east-india-company---from-the-book-of-addiscombe.pdf#!history/cjn9 , including photographs and reproductions artworks showing the college buildings; see also H.M. Vibart, Addiscombe: Its Heroes and Men of Note, London 1894, with folding plans of the estate and buildings between pp.[736] and [737].
How to cite
Matthew Imms, ‘The East India Company Military Seminary at Addiscombe House, near Croydon c.1829–30 by Joseph Mallord William Turner’, catalogue entry, May 2014, in David Blayney Brown (ed.), J.M.W. Turner: Sketchbooks, Drawings and Watercolours, Tate Research Publication, September 2014, https://www


