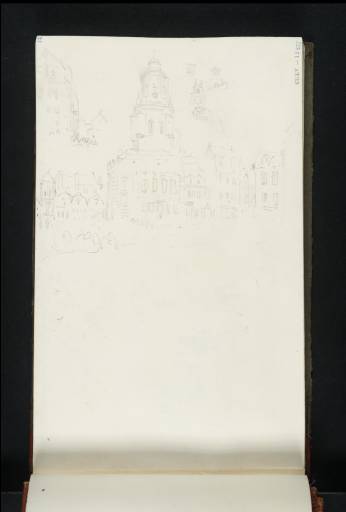Joseph Mallord William Turner The Belfry, Boulogne 1825
Image 1 of 2
Joseph Mallord William Turner,
The Belfry, Boulogne
1825
Joseph Mallord William Turner 1775–1851
Folio 12 Recto:
The Belfry, Boulogne 1825
D19421
Turner Bequest CCXV 12
Turner Bequest CCXV 12
Pencil on white wove paper, 189 x 113 mm
Partial watermark ‘Al | 18’
Inscribed by Turner in pencil ‘[...]’ towards top left, ‘[?Belry]’ towards top right, and ‘1734’ above centre, on façade
Inscribed by John Ruskin in blue ink ‘12’ top left, ascending vertically, and ‘277’ top right, ascending vertically
Stamped in black ‘CCXV – 12’ top right, ascending vertically
Partial watermark ‘Al | 18’
Inscribed by Turner in pencil ‘[...]’ towards top left, ‘[?Belry]’ towards top right, and ‘1734’ above centre, on façade
Inscribed by John Ruskin in blue ink ‘12’ top left, ascending vertically, and ‘277’ top right, ascending vertically
Stamped in black ‘CCXV – 12’ top right, ascending vertically
Accepted by the nation as part of the Turner Bequest 1856
References
1909
A.J. Finberg, A Complete Inventory of the Drawings of the Turner Bequest, London 1909, vol.II, p.663, CCXV 12, as ‘Buildings’.
1997
Ian Warrell, Turner on the Loire, exhibition catalogue, Tate Gallery, London 1997, pp.17, 206 note 21, as Boulogne subject.
Boulogne’s thirteenth-century Belfry (the Beffroi) is shown to the north within the walled old town or haute ville from today’s Place Godefroy de Buillon, with buildings towards the north-west on the left and continued above to the Porte des Dunes, along what is now the Place de la Résistance. The buildings in the foreground, bearing the inscription ‘1734’, have been replaced by a more regular town hall, and the dome of the later basilica of Notre Dame rises over rooftops to the right.
The tower now lacks the small top stage indicated by Turner and shown prominently on the skyline in Boulogne, Upper Harbour, engraved after Clarkson Stanfield in 1836 (Tate impressions: T05679–T05680). The details to the right of the main octagonal upper stage include sections of the balustrades running above and below the clocks on four of the eight sides. That on the nearest side and the square window above it are shown framed by ornamental stonework, while the other feature is one of the small oval windows on the intermediate faces, indicated only as dots in the main view, with its carved surround.
Until the construction of the substantial nearby church (in progress in a watercolour in the 1845 Boulogne sketchbook: Tate D35430; Turner Bequest CCCLVIII 21v), at 37 metres (121 feet) the belfry was the highest landmark in the elevated old town, featuring in numerous sketches both from the harbour and inland, and it is shown again from nearby on folio 80 verso (D19537). The outer face of the Porte des Dunes is studied on folio 11 verso opposite (D19420); for other Boulogne subjects, see under folio 8 verso (D19416).
Verso:
Blank
Matthew Imms
September 2020
How to cite
Matthew Imms, ‘The Belfry, Boulogne 1825 by Joseph Mallord William Turner’, catalogue entry, September 2020, in David Blayney Brown (ed.), J.M.W. Turner: Sketchbooks, Drawings and Watercolours, Tate Research Publication, March 2023, https://www


