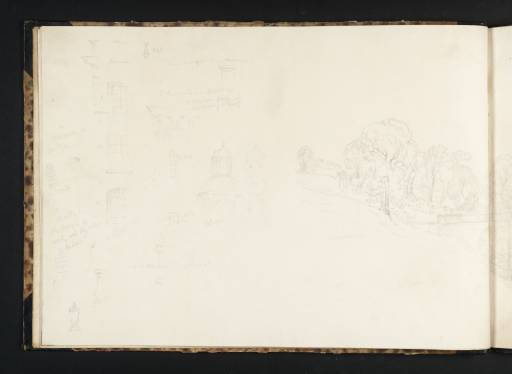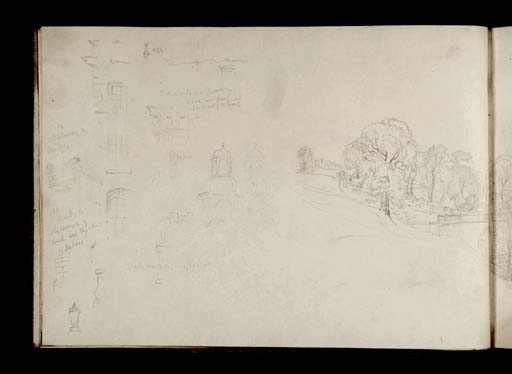Joseph Mallord William Turner Streatlam Castle; with Architectural Details 1817
Image 1 of 2
Joseph Mallord William Turner,
Streatlam Castle; with Architectural Details
1817
Joseph Mallord William Turner 1775–1851
Folio 3 Verso:
Streatlam Castle; with Architectural Details 1817
D12313
Turner Bequest CLVI 30a
Turner Bequest CLVI 30a
Pencil on white wove paper, 232 x 328 mm
Inscribed by Turner in pencil with extensive notes corresponding to separate architectural features towards the left (see main catalogue entry), and ‘Deer’ bottom right
Inscribed by Turner in pencil with extensive notes corresponding to separate architectural features towards the left (see main catalogue entry), and ‘Deer’ bottom right
Accepted by the nation as part of the Turner Bequest 1856
References
1909
A.J. Finberg, A Complete Inventory of the Drawings of the Turner Bequest, London 1909, vol.I, p.448, CLVI 30a, as ‘Streatlam Castle, Staindrop (near Raby). View of the house and grounds; in margin, various architectural details’.
1974
Gerald Wilkinson, The Sketches of Turner, R.A. 1802–20: Genius of the Romantic, London 1974, reproduced p.166 (cropped, omitting architectural details).
Isolated architectural features and corresponding pencil notes run across half the width of the page from the left-hand edge, the relative positions given here being within that half: two rusticated pillars of the bridge with ‘12 | [?Balustrades] to | Bridge’ above and ‘Band’ below, centre left; further rustication towards lower left labelled ‘11 | Bands to | the strings of | Greek <and> key stone | 9 below’; separate sketches of an urn and a baluster at bottom left; a profile of the conspicuously rusticated façade of the house running down the top two-thirds of the page to the right of the notes already mentioned, with notes on the number of bands and partial studies of the windows: ‘[?upper]’, ‘cornice’, ‘9’, ‘4’, ‘10’, ‘4’, ‘12’; a small sketch of a baluster at the top centre labelled ‘[?83½]’; a detail of the pedimented front door to the right of centre labelled ‘5 [?Balustrades] over doorway | vase over [?spout] and [... ?covering] w front’ above and ‘W Door’ on the door itself; a detail of one of the blind shell-headed niches on the inner faces of the wings flanking the front of the house, towards bottom right, labelled ‘[... ?headed | shell]’ and ‘side windows [?1] Stone Band only’; a small detail of moulding at top right labelled ‘chimneys’; two cupolas (or the same drawn twice?) at centre right, the one on the left labelled ‘octagon’ below, and the other inscribed ‘w’.
The rest of the page is occupied by a continuation of the main drawing of the house and the bridge leading to it on folio 4 recto opposite (D12314; CLVI 31). There are further double-page drawings of Streatlam on folios 4 verso–5 recto and 5 verso–6 recto (D12315–D12317, D12264; CLVI 31a–32, 32a–3).
Matthew Imms
February 2010
How to cite
Matthew Imms, ‘Streatlam Castle; with Architectural Details 1817 by Joseph Mallord William Turner’, catalogue entry, February 2010, in David Blayney Brown (ed.), J.M.W. Turner: Sketchbooks, Drawings and Watercolours, Tate Research Publication, December 2012, https://www


