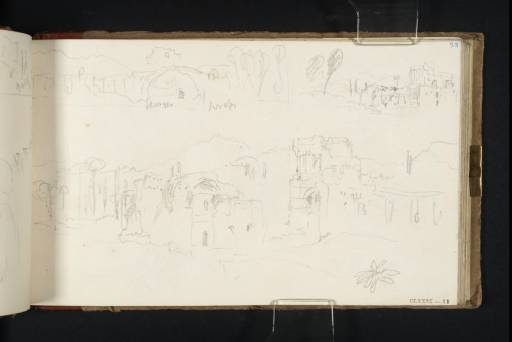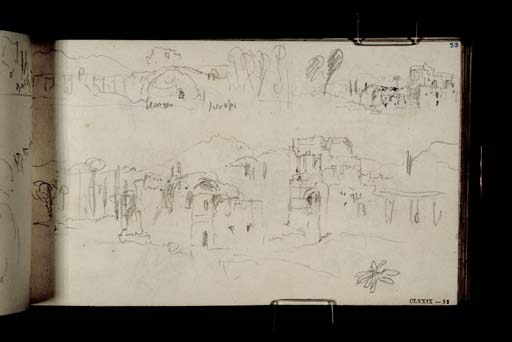Joseph Mallord William Turner Sketches of the Villa Adriana, Tivoli: the Serapeum, the Praetorium and the Large Baths 1819
Image 1 of 2
Joseph Mallord William Turner,
Sketches of the Villa Adriana, Tivoli: the Serapeum, the Praetorium and the Large Baths
1819
Joseph Mallord William Turner 1775–1851
Folio 33 Recto:
Sketches of the Villa Adriana, Tivoli: the Serapeum, the Praetorium and the Large Baths 1819
D14986
Turner Bequest CLXXIX 33
Turner Bequest CLXXIX 33
Pencil on white wove paper, 112 x 186 mm
Inscribed by the artist in pencil ‘W’, ‘Seraps’ and ‘Seraps’ within sketch top left
Inscribed by ?John Ruskin in blue ink ‘33’ top right
Stamped in black ‘CLXXIX 33’ bottom right
Inscribed by the artist in pencil ‘W’, ‘Seraps’ and ‘Seraps’ within sketch top left
Inscribed by ?John Ruskin in blue ink ‘33’ top right
Stamped in black ‘CLXXIX 33’ bottom right
Accepted by the nation as part of the Turner Bequest 1856
References
1909
A.J. Finberg, A Complete Inventory of the Drawings of the Turner Bequest, London 1909, vol.I, p.528 as ‘Temple of Minerva Medica and other ruins near the Porta Maggiore. (?Ruins of Villa Adriana).
1984
Cecilia Powell, ‘Turner on Classic Ground: His Visits to Central and Southern Italy and Related Paintings and Drawings’, unpublished Ph.D thesis, Courtauld Institute of Art, University of London 1984, pp.173 note 13, 355–6 note 32, 410, as ‘Hadrian’s Villa at Tivoli, including sketches of: Serapeum; Praetorium; Large Baths and Praetorium’.
1987
Cecilia Powell, Turner in the South: Rome, Naples, Florence, New Haven and London 1987, pp.76 notes 12 and 13, 170 note 14.
Turner’s trip to Tivoli included a visit to the Villa Adriana (Hadrian’s Villa), an elaborate palace and garden complex approximately one mile south-west of the town. The detour seems to have been necessarily brief, but he used the time that was available to him to make several swift studies of the key buildings of interest, see folio 32 verso (D14985). Cecilia Powell first correctly identified the subjects of the sketches on this page.1 The study in the top left-hand corner represents the Serapeum, a shell-shaped exedra or grotto which stands at the southern end of the Canopus, a long water basin flanked by a colonnade and statues. The edifice was designed to be reminiscent of the temple of Serapis in the Egyptian city of Canopus. Today the water and the ornamental decorations of the Canopus have been restored to something approaching their original state, but in Turner’s day the Serapeum would have been the only visible structure of note.2
The sketches in the top right-hand corner, and at the bottom of the page both represent the same view, the Praetorium (a pavilion with a panoramic view overlooking the estate) on the right, looking north towards the Large Baths on the left. All three vistas have been executed looking in different directions from the same viewpoint, a location on the path approaching the Canopus, to the west of the Large Baths. Further sketches from a similar point can be seen on folios 32 verso and 33 verso (D14985 and D14987).
Nicola Moorby
January 2010
How to cite
Nicola Moorby, ‘Sketches of the Villa Adriana, Tivoli: the Serapeum, the Praetorium and the Large Baths 1819 by Joseph Mallord William Turner’, catalogue entry, January 2010, in David Blayney Brown (ed.), J.M.W. Turner: Sketchbooks, Drawings and Watercolours, Tate Research Publication, December 2012, https://www


