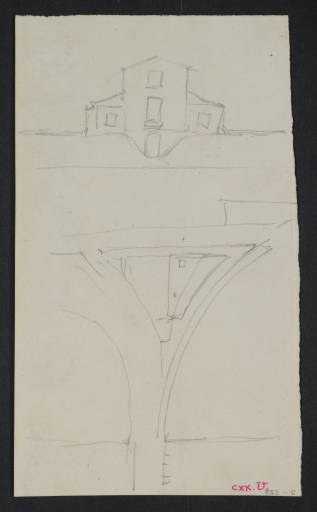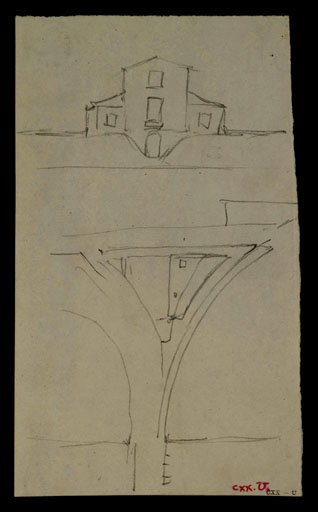References
How to cite
Matthew Imms, ‘Sandycombe Lodge: The Garden Front as Built and a Sketch Map of the Site at Twickenham c.1812 by Joseph Mallord William Turner’, catalogue entry, January 2012, in David Blayney Brown (ed.), J.M.W. Turner: Sketchbooks, Drawings and Watercolours, Tate Research Publication, December 2012, https://www


