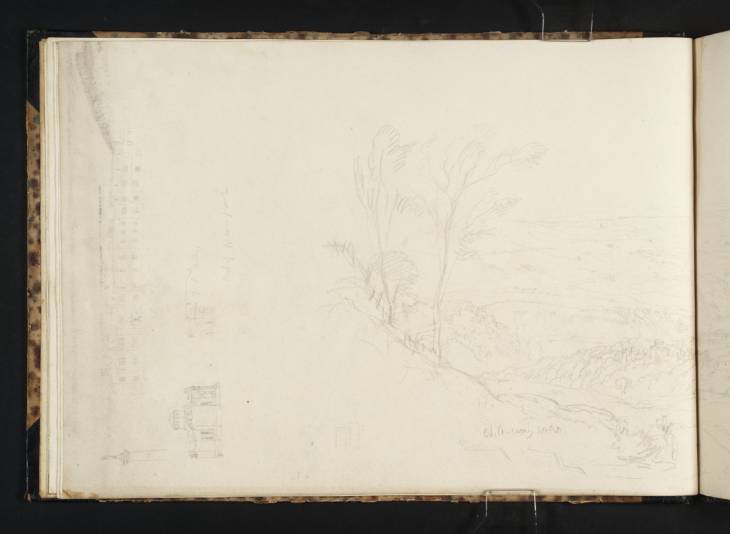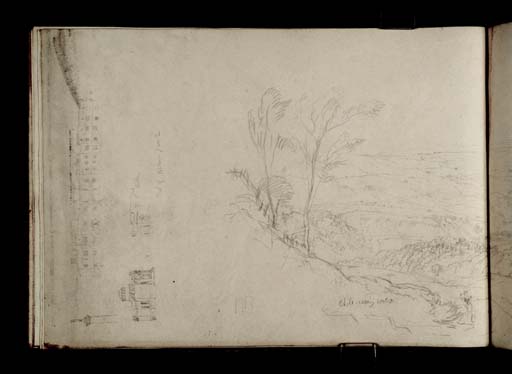Joseph Mallord William Turner Gibside from the South; with Studies of the House, Chapel, Orangery and Column of British Liberty 1817
Image 1 of 2
Joseph Mallord William Turner,
Gibside from the South; with Studies of the House, Chapel, Orangery and Column of British Liberty
1817
Joseph Mallord William Turner 1775–1851
Folio 6 Verso:
Gibside from the South; with Studies of the House, Chapel, Orangery and Column of British Liberty 1817
D40723
Turner Bequest
Turner Bequest
Pencil on white wove paper, 232 x 328 mm
Inscribed by Turner in pencil ‘corn’ and ‘Child carrying water’ bottom right of main drawing, and ‘7 [?St] arches’ and ‘Part of warm house’ relating to subsidiary studies centre left, ascending vertically
Stamped ‘<CLVI 3>’ bottom right
Inscribed by Turner in pencil ‘corn’ and ‘Child carrying water’ bottom right of main drawing, and ‘7 [?St] arches’ and ‘Part of warm house’ relating to subsidiary studies centre left, ascending vertically
Stamped ‘<CLVI 3>’ bottom right
Accepted by the nation as part of the Turner Bequest 1856
References
1909
A.J. Finberg, A Complete Inventory of the Drawings of the Turner Bequest, London 1909, vol.I, p.447, CLVI 3, as ‘Gibside, the seat of the Earl of Strathmore’.
1979
Andrew Wilton, J.M.W. Turner: His Life and Work, Fribourg 1979, p.364 under no.557.
2006
Michael Rudd, ‘Retracing Turner’s Sketching Tours: A Topographical Journey’ in Emma House, Michael Rudd and Paul Clark, Joseph Mallord William Turner: Tours of Durham and Richmondshire, exhibition catalogue, Bowes Museum, Barnard Castle 2006, pp.44, 45 (incorrectly citing ‘plate 34’; the present page is not reproduced).
2006
Michael Rudd, ‘Gibside – from Sketch to Engraving’, Turner Society News, no.102, March 2006, pp.6, 7, 8.
This drawing is listed by Finberg as page ‘3’, which would normally correspond to the recto of a leaf; however, his entry is bracketed with page ‘4’ and clearly refers to the double-page composition running across from here to folio 7 recto opposite (D12265; CLVI 4).1 The present page was initially stamped ‘CLVI 3’ but the number was erased (although the imprint is still faintly visible), and applied to the recto (D12264) instead. Further confusion arises from Finberg’s not listing the sketch of Streatlam Castle on the recto (D12264).
The main double-page view is the basis of Turner’s watercolour of the Gibside estate from the south (Bowes Museum, Barnard Castle),2 engraved in 1819 as Gibside, Co. of Durham, for Surtees’s History of Durham (see the introduction to the tour).
Michael Rudd has identified the viewpoint as Sandy Path Lane below Bryan’s Leap, north of Burnopfield, looking north and north-east, and notes that the foreground was drawn ‘from about 250 metres lower’, where the stone steps lightly indicated at the bottom right of this page survive ‘hidden by vegetation’.3 Turner’s note above the steps of a ‘Child carrying water’ came to partial fruition in the watercolour, where a pseudo-classical woman carrying an urn on her head is seen from the back descending at that point, possibly echoing the statue on Gibside’s Column of British Liberty4 (discussed below). Rudd notes that Samuel Rawle added a small girl in a short contemporary cape and bonnet in the engraving, to accompany the woman.5
Gibside’s Neo-Classical chapel is shown towards the bottom right of this part of the view, aligned with its portico facing away to the north-east, towards the column about a mile away (on the opposite page) up the Long Walk, since flanked by an avenue of trees; the house (also on the opposite page) is a little to the north of this axis, nearer the column than the chapel; and between the chapel and the house, also north of the main axis, is the orangery, not now readily made out in the tightly bound gutter between the two halves of the sketch.
Also on the present page, left of the main drawing, are small close-ups of the four chief structures, made with the page turned vertically. Turner must have approached each of them in turn from the south, in keeping with the orientation of the overall view. They are considered in sequence below, as juxtaposed when the page is turned.
At the top left of this subsidiary sequence, Turner records only the top half of the Column of British Liberty and its statue, as the lower section was hidden by trees; it is over forty-five metres in height, and was constructed by George Bowes at a cost of more than £1,600 by 1759, topped by ‘the figure of Liberty, complete with staff of maintenance and cap of liberty’, as a sign of his Whig sympathies.6 At the bottom left is the chapel seen from the south-south-east, with its portico topped by urns on the right and a thermal window in the pediment of the blank south-eastern side.
At the top centre is the south front of the house, running west-south-west to east-north-east with the main door towards the left, flanked by bays with large crosses incised below the roofline. Here and in the finished watercolour, Turner shows the doorway set in the third of four projecting bays, but as the house stands today it is at the centre of a run of five bays. The section with six windows to the right of centre actually projects forward at right angles; the façade then continues again for one bay before projecting again for a further, higher bay (with a cross). The section of three further bays with carved crosses is thus in parallel with but in advance of the main doorway, and the last bays on the right are set back a little. Some of these articulations are not very clearly recorded in this detailed study of the house or in the distant view (on the opposite page). In the watercolour the eastern half of the façade is partly obscured by the hillside; today it is screened by trees.
Below the house is a partial study of the orangery. Its three-bay south-western side and roof are recorded in full, while Turner shows only the first of seven regular bays of the glazed arcade, designed to catch the sun on the south-eastern front, making a written note of the rest instead.
See A.J. Finberg, A Complete Inventory of the Drawings of the Turner Bequest, London 1909, vol.I, p.447.
Rudd, ‘Retracing Turner’s Sketching Tours’, 2006, p.44; see also Rudd, ‘Gibside – from Sketch to Engraving’, 2006, p.8.
Rudd, ‘Retracing Turner’s Sketching Tours’, 2006,, p.44, and Rudd, ‘Gibside – from Sketch to Engraving’, 2006, p.8; for the composition of the watercolour see also Eric Shanes, Turner’s England 1810–38, London 1990, p.100.
Rudd, ‘Retracing Turner’s Sketching Tours’, 2006, p.45; see also pls.36 (the engraving) and 45 (detail of the copper engraving plate), and Rudd, ‘Gibside – from Sketch to Engraving’, p.8.
Technical notes:
There is some rubbing and staining to the left-hand edge of the page, possibly from an implement or ruler used to hold the page open while it was consulted for the watercolour.
Matthew Imms
February 2010
How to cite
Matthew Imms, ‘Gibside from the South; with Studies of the House, Chapel, Orangery and Column of British Liberty 1817 by Joseph Mallord William Turner’, catalogue entry, February 2010, in David Blayney Brown (ed.), J.M.W. Turner: Sketchbooks, Drawings and Watercolours, Tate Research Publication, December 2012, https://www


