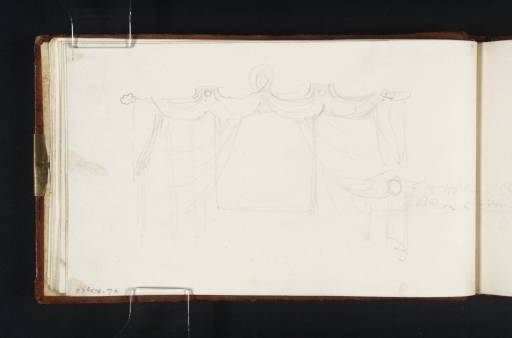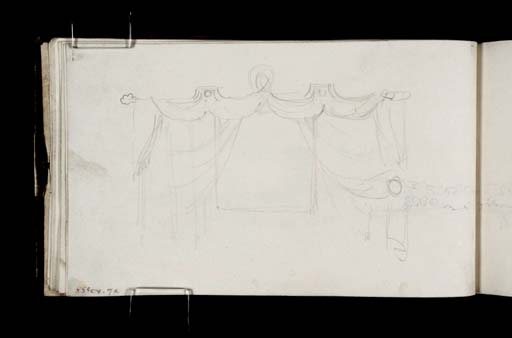Joseph Mallord William Turner Design for an Arrangement of Curtains; Tabley House from the Moat, with the Water Tower 1808-22
Image 1 of 2
Joseph Mallord William Turner,
Design for an Arrangement of Curtains; Tabley House from the Moat, with the Water Tower
1808-22
Joseph Mallord William Turner 1775–1851
Folio 9 Verso:
Design for an Arrangement of Curtains; Tabley House from the Moat, with the Water Tower 1808–22
D06991
Turner Bequest CV 7a
Turner Bequest CV 7a
Pencil on white wove paper, 108 x 185 mm
Inscribed by John Ruskin in red ink ‘850’ bottom left
Inscribed by an unknown hand in pencil ‘CV. 7a’ bottom left
Inscribed by John Ruskin in red ink ‘850’ bottom left
Inscribed by an unknown hand in pencil ‘CV. 7a’ bottom left
Accepted by the nation as part of the Turner Bequest 1856
References
1909
A.J. Finberg, A Complete Inventory of the Drawings of the Turner Bequest, London 1909, vol.I, p.276, CV 7a, as ‘Design for an arrangement of curtains’.
Turner’s drawing of curtains draped in swags over a pole shows Regency neo-classicism at its most elegant. The intended fabric might have been moreen, used for ensembles of this kind where a light material was needed to allow easy hanging .1 The drawing occurs among a group representing Tabley House (for Turner’s visit in 1808, see Introduction to the sketchbook) so these curtains may have hung there, although it is unclear in which room and Tabley’s décor was still evolving at the time of Turner’s visit. One possibility would be the three-sided bay in the Picture Gallery on the west side of the house, which Thomas Harrison of Chester had very recently created from several rooms originally designed by John Carr of York; see folios 34 verso and 35 (D40629, and D07025; Turner Bequest CV 32). The windows had arched tops which do not show here but may be covered by the swagged material. The effect is different from the hangings shown in a watercolour of the room by John Chessell Buckler dated 1809 (Tabley House) and perhaps they were changed in the intervening year. Similar curtains were hung to frame an alcove at one end of Sir John Leicester’s London gallery in Hill Street, and appear in the view of ‘Lord De Tabley’s British Gallery’ perhaps engraved by Henry Moses after F. P. Stephanoff and published in 1821 and 1826;2 these however had a separate pelmet.
Perhaps more likely is that this scheme is for Turner’s own London gallery, together with other drawings and plans in the sketchbook (see Introduction). Similar drapery, intended to cover pictures, is drawn among plans for a picture gallery on folio 22 verso (D07005; Turner Bequest CV 19a).
Not noticed by Finberg is a slight extension of the view of Tabley on folio 10 (D06992; Turner Bequest CV 8).
David Blayney Brown
February 2011
For a similar arrangement, recently rediscovered at Killadoon near Dublin and used as door curtains, see the Knight of Glin and James Peill, The Irish Country House, London 2010, pp.140–1 reproduced in colour.
Magazine of the Fine Arts, vol.1, 1821, p.54; William Carey, Some Memoirs of the Patronage and Progress of the Fine Arts, in England and Ireland During the Reigns of George the Second, George the Third, and his Present Majesty; with Anecdotes of Lord de Tabley, of Other Patrons, and of Eminent Artists, and Occasional References to British Art, London 1826. See also Selby Whittingham, ‘A Most Liberal Patron: Sir John Fleming Leicester, Bart., 1st Baron de Tabley, 1762–1827’, Turner Studies, vol.6, no.2, Winter 1986, p.26 reproduced.
How to cite
David Blayney Brown, ‘Design for an Arrangement of Curtains; Tabley House from the Moat, with the Water Tower 1808–22 by Joseph Mallord William Turner’, catalogue entry, February 2011, in David Blayney Brown (ed.), J.M.W. Turner: Sketchbooks, Drawings and Watercolours, Tate Research Publication, December 2012, https://www


