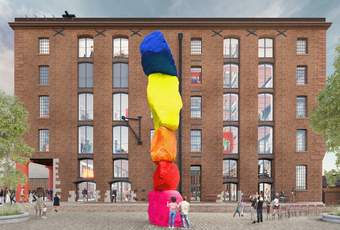
Tate Liverpool exterior concept © 6a architects

Tate Liverpool exterior concept © 6a architects
The first stage designs for the major transformation of Tate Liverpool by 6a architects were unveiled today for the landmark gallery, one of the most significant visual arts organisations outside London and a leader across the UK. The transformation reimagines the gallery to meet the scale and ambition of today’s most exciting artists and to welcome visitors into a brand new museum environment for the 21st century. The designs show a new public ‘Art Hall’ and events space on the ground floor, opened up to admit sunlight and views across the historic dock. New gallery spaces over three floors will showcase the incredible diversity of Tate’s collection and are interspersed with public riverside foyers. The opening up of the Gallery’s façade will increase its visibility on the waterfront and within the Royal Albert Dock creating an inviting destination with striking spaces for learning, play, and relaxation.
Established in 1988, Tate Liverpool helped create a blueprint for a wave of new galleries across the UK, redefining the role of the museum in the life of a city and leading an innovative cultural regeneration of Liverpool’s post-industrial waterfront.
The gallery plans to reveal new panoramic views of the River Mersey, re-establishing its connection to its historic waterfront site. A new exhibition space at ground floor level will be created to exhibit work that can been seen from the dockside, increasing the visibility of the gallery’s work to visitors.
Larger contemporary works - where awe, wonder and playfulness break down barriers and cut through preconceptions - which were previously impossible to display at Tate Liverpool, will be accommodated by new double-height galleries.
Environmental standards and thermal performance will be significantly improved with new services replacing fossil fuel with renewables and natural ventilation introduced to the building to ensure better energy performance. The design by 6a architects will sensitively reveal more of the former Victorian warehouse through features such as the new open plan ground floor and uncovering windows, to celebrate the world-class heritage of this 180-year-old building. Key themes from the Stirling Wilford scheme which formed the gallery in the 1980s will be retained, including a reimagining of the façade and the twin cylindrical gallery doors.
Helen Legg, Director, Tate Liverpool, said: “We are proud to be the UK’s most visited modern art gallery outside London but, after 35 years, we want to do more to engage new audiences and to reduce the gallery’s impact on the environment. Through this once-in-a-generation renewal of Tate Liverpool we will become an art museum fit for the 21st century, serving the needs of artists and audiences, now and into the future while continuing to play our part in the ongoing evolution of the historic waterfront.”
Culture Secretary Lucy Frazer MP said: "Tate Liverpool's regeneration will breathe new life into the gallery, open up access to its collection and improve the visitor experience. It will also bring the history of Liverpool's iconic Albert Dock into the heart of the museum and I'm delighted we have been able to support this project."
Minister for Levelling Up, Dehenna Davison MP said: “Liverpool is renowned across the world for its arts and culture. Just look at how they hosted Eurovision, which not only did the country proud but brought out the best of what the city has to offer to an audience of millions.
“Tate Liverpool itself has been at the forefront of the city’s cultural scene since it opened at the famous Royal Albert Dock, and this major transformation will ensure it remains a focal point for years to come – for both artists and visitors to enjoy.
“We have provided £10 million of Levelling Up Funding to support this project which will strengthen Liverpool’s status as a cultural hub and help us meet our ambition of levelling up the country.”
Stephanie Macdonald, Founding Director at 6a architects, said: “Tate Liverpool is a landmark project of re-use and so much of what we need now to re-imagine the gallery is already there. By uncovering and opening up, we can re-engage the robust materiality and unique waterfront location of Jesse Hartley’s 19th century warehouse. Stirling Wilford’s innovative insertion of a gallery within the walls of the warehouse in the 1980’s is reprised in a new public Art Hall and their screens adapted for universal public access and low energy environmental improvement. The resulting series of new dynamic and social spaces across the building will support an arts programme, embedded in the energy and warmth of the city, and make the life of Tate Liverpool and its visitors visible to all along the waterfront.”
Funding for the £29.7 million project has come from UK Government, including £10m from the Levelling Up Fund as part of a successful combined £20m bid with National Museums Liverpool and £6.6m from DCMS estates maintenance fund. The Liverpool City Region Combined Authority awarded funding for the developmental phase of the project via its Strategic Investment Fund.
While the building is closed, Tate Liverpool will continue to host events and one-off projects in collaboration with other spaces in the city. Plans for the programme for 2024 will be announced in the coming weeks.
