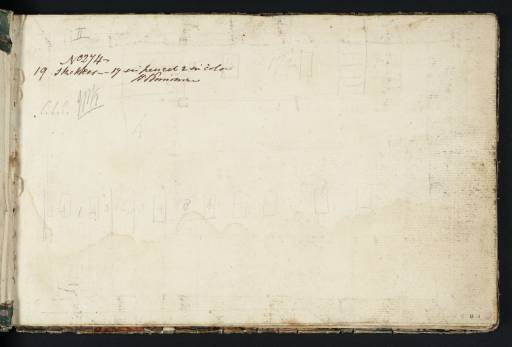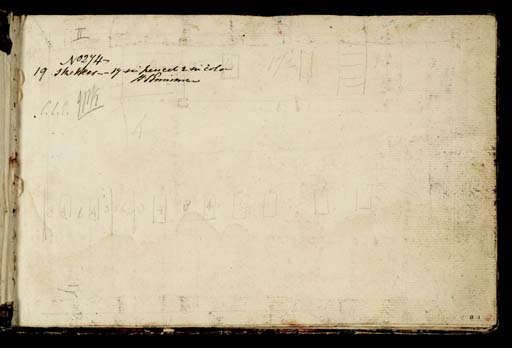References
How to cite
Andrew Wilton, ‘?Diagram of the Plan or Elevation of a Building c.1789 by Joseph Mallord William Turner’, catalogue entry, April 2012, in David Blayney Brown (ed.), J.M.W. Turner: Sketchbooks, Drawings and Watercolours, Tate Research Publication, December 2012, https://www


