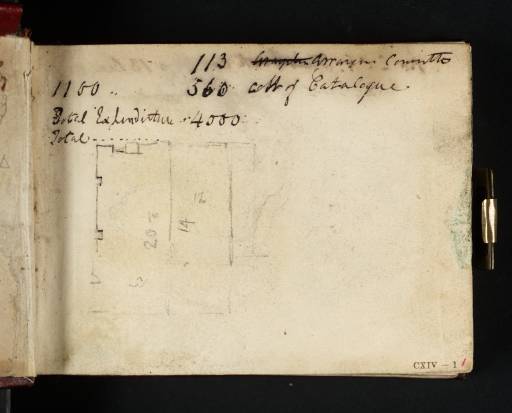References
How to cite
Matthew Imms, ‘A Floor Plan of Two Rooms; ?A Figure or Figures c.1808–11 by Joseph Mallord William Turner’, catalogue entry, January 2012, in David Blayney Brown (ed.), J.M.W. Turner: Sketchbooks, Drawings and Watercolours, Tate Research Publication, December 2012, https://www

