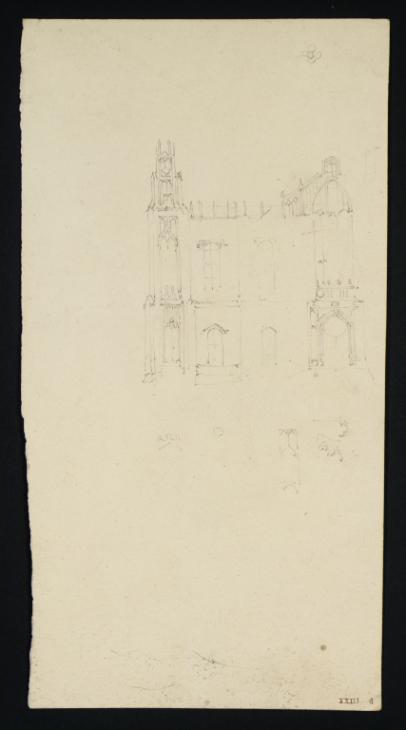References
How to cite
Andrew Wilton, ‘Part of the Façade of a Neo-Gothic Building c.1798 by Joseph Mallord William Turner’, catalogue entry, March 2013, in David Blayney Brown (ed.), J.M.W. Turner: Sketchbooks, Drawings and Watercolours, Tate Research Publication, April 2015, https://www

