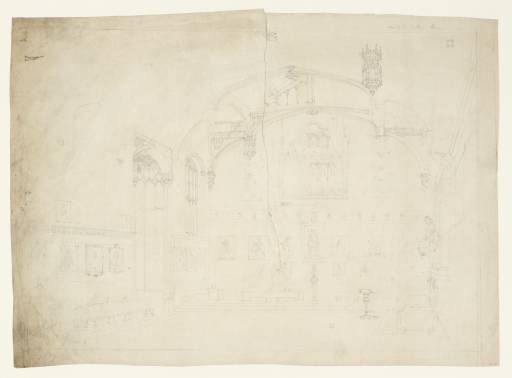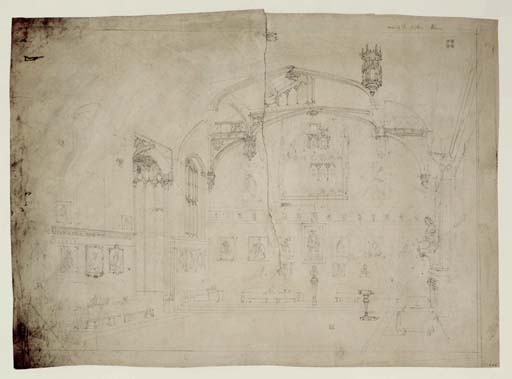Joseph Mallord William Turner Oxford: The Interior of the Hall at Christ Church c.1799
Image 1 of 2
Joseph Mallord William Turner,
Oxford: The Interior of the Hall at Christ Church
c.1799
Joseph Mallord William Turner 1775–1851
Oxford: The Interior of the Hall at Christ Church c.1799
D02351
Turner Bequest L J
Turner Bequest L J
Pencil on white wove paper, 346 x 481 mm
Inscribed by Turner in pencil ‘arms of the [?Screen] Blue’ top right in margin, and ‘Blue; Hd Blue’, ‘Same as the side’, ‘G’, ‘R’, ‘B’, ‘BL’ and various numerals in the drawing
Stamped with Turner Bequest monogram below right of centre
Stamped in black ‘L – J’ bottom right
Inscribed by Turner in pencil ‘arms of the [?Screen] Blue’ top right in margin, and ‘Blue; Hd Blue’, ‘Same as the side’, ‘G’, ‘R’, ‘B’, ‘BL’ and various numerals in the drawing
Stamped with Turner Bequest monogram below right of centre
Stamped in black ‘L – J’ bottom right
Accepted by the nation as part of the Turner Bequest 1856
Exhibition history
2000
Turner’s Oxford, Ashmolean Museum, Oxford, June–September 2000 (46, reproduced).
References
1909
A.J. Finberg, A Complete Inventory of the Drawings of the Turner Bequest, London 1909, vol.I, p.127, L J, as ‘Inside view of the Hall of Christchurch.’ c.1799–1801.
1968
Luke Herrmann, Ruskin and Turner: A Study of Ruskin as a Collector of Turner, Based on his Gifts to the University of Oxford; Incorporating a Catalogue Raisonné of the Turner Drawings in the Ashmolean Museum, London 1968, p.61 under no.7.
1979
Andrew Wilton, J.M.W. Turner: His Life and Work, Fribourg 1979, p.334 under no.301.
1984
Patrick Youngblood, ‘The Stones of Oxford: Turner’s Depiction of Oxonian Architecture 1787–1804 and after’, Turner Studies, vol.3, no.2, Winter 1984, p.17.
1992
Maurice Davies, Turner as Professor: The Artist and Linear Perspective, exhibition catalogue, Tate Gallery, London 1992, pp.59–60, fig.63.
2000
Colin Harrison, Turner’s Oxford, exhibition catalogue, Ashmolean Museum, Oxford 2000, p.70, fig.37.
This is a study for the Oxford Almanack design in the Ashmolean Museum, Oxford,1 engraved by James Basire for the 1807 edition (impressions: British Museum, London); see also the reduced 1823 version by Joseph Skelton for his Oxonia Antiqua Restaurata (Tate impression: T05925). Patrick Youngblood notes that this is the only preliminary study for an Almanack subject to survive; he refers to it as ‘an enormous vertical view’,2 a description that seems to be confused with one of the cathedral interiors, or perhaps the studies of New College Chapel (Tate D02346, D02347; Turner Bequest L E, F). Christ Church hall is, however, indeed high at over 15 metres (50 feet), and with great economy Turner conveys its scale as well as much of the detail of the interior. Colin Harrison supposes that Turner made this impressive study at the same time as his view of the alterations to the entrance to the hall (Tate D02364; Turner Bequest L W).3
Turner scholar Maurice Davies has analysed the drawing as follows:
Turner determined the angles of many elements of the building with the aid of a carefully drawn network of ruled pencil lines that converge to the perspective centre point (near the left-hand side), which serves (perfectly correctly) as the vanishing point for those lines perpendicular to the picture plane. With very few exceptions, all elements of the building that should converge to this point do so, and Turner made corrections to ensure that this is so. Other lines are also carefully drawn: the back wall of the hall includes ruled lines, and others assist in the positioning of the tops of the windows in the bay. Also, some measurements seem to have been marked off: for example, to space the window mullions and the coats of arms on the end wall.4
Despite these careful precautions on Turner’s part, the Almanack Commissioners considered that the finished watercolour flouted topographical accuracy, and Hugh O’Neill (1784–1824) was asked to ‘sketch more correctly some parts’ of the design. The principal modifications appear to have been made to the pictures, which are given more prominence in the engraving. O’Neill was later to replace Turner as draughtsman for the Almanack.
Technical notes:
The drawing is within a ruled pencil border. There is a long tear down the centre of the slightly irregular sheet, which is dust-stained.
Verso:
Blank; not stamped.
Andrew Wilton
March 2013
How to cite
Andrew Wilton, ‘Oxford: The Interior of the Hall at Christ Church c.1799 by Joseph Mallord William Turner’, catalogue entry, March 2013, in David Blayney Brown (ed.), J.M.W. Turner: Sketchbooks, Drawings and Watercolours, Tate Research Publication, April 2015, https://www


