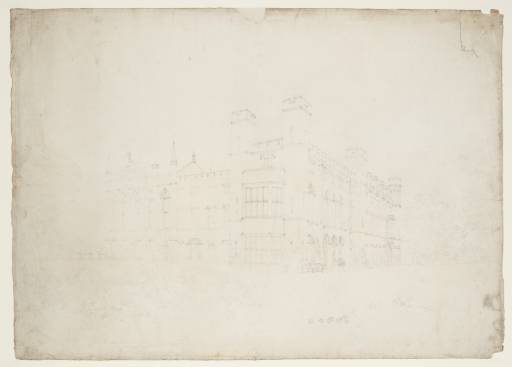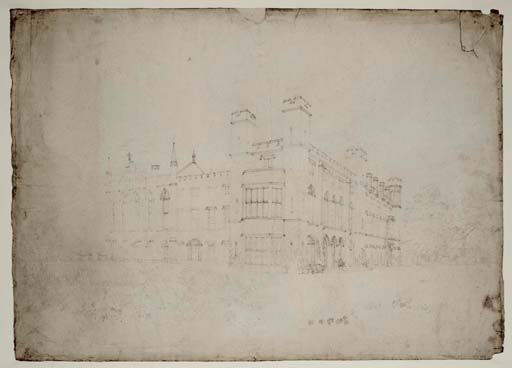Joseph Mallord William Turner Cassiobury Park: the South and East Fronts 1807
Image 1 of 2
Joseph Mallord William Turner,
Cassiobury Park: the South and East Fronts
1807
Joseph Mallord William Turner 1775–1851
Cassiobury Park: the South and East Fronts 1807
D08241
Turner Bequest CXX a
Turner Bequest CXX a
Pencil on white wove paper, 339 x 742 mm
Watermarked ‘J. WHATMAN | 1804’
Inscribed by Turner in pencil ‘window frames oak Col. blinds white’ bottom right
Stamped in black ‘CXX a’ bottom right
Watermarked ‘J. WHATMAN | 1804’
Inscribed by Turner in pencil ‘window frames oak Col. blinds white’ bottom right
Stamped in black ‘CXX a’ bottom right
Accepted by the nation as part of the Turner Bequest 1856
Exhibition history
1992
Turner as Professor: The Artist and Linear Perspective, Tate Gallery, London, October 1992–January 1993 (65).
References
1909
A.J. Finberg, A Complete Inventory of the Drawings of the Turner Bequest, London 1909, vol.I, p.330, CXX a, as ‘Part of Cassiobury’.
1992
Maurice Davies, Turner as Professor: The Artist and Linear Perspective, exhibition catalogue, Tate Gallery, London 1992, pp.61 reproduced fig.65, 118.
For Cassiobury Park, near Watford, and Turner’s views of the house made for the 5th Earl of Essex in 1807, see catalogue notes to the Fonthill sketchbook (Tate D02215–D02222, D02227, D02234, D02235; Turner Bequest XLVII 38–45, 50, 57–8). Turner was commissioned to record the remodelling of the house in a monastic Gothic style by James Wyatt in 1801–3. A recent visit by Turner to Cassiobury was noted by Joseph Farington on 15 November 1807.1 Four watercolours by him were engraved by John Hill in 1816 and published in John Britton’s The History and Description of Cassiobury Park, 1817, 1837. With the exception of The Great Cloister (private collection, USA),2 these usually show the huge house at some distance and integrated into its park, laid out by Humphry Repton.
The present drawing is by far the largest of Turner’s Cassiobury studies and was probably made in his room in the house; his note of the colour of the window frames and internal blinds suggests his memory was fresh. The south and east fronts are shown, to the left and right of the drawing respectively, at a raking angle that defies the laws of perspective; as Davies notes, although Turner made extensive use of a ruler, the ruled lines do not meet at vanishing points. Perhaps with a more detailed close-up view in mind than his other commissioned subjects, Turner expanded the perspective to show as much of the two sides of the house as possible. Both are also depicted in the Fonthill sketchbook; the south, which terminated in the chapel, on folio 40 (D02217; Turner Bequest XLVII 40), and the east on folios 38 and 44 (D02215, D02221; Turner Bequest XLVII 38, 44). A more distant view of the south front, in watercolour and reproduced in Britton’s book, is in the Museum of Fine Arts, Boston.3
Verso:
Blank
Technical notes:
The paper was made by William Balston and Finch and Thomas Robert Hollingworth at Turkey Hill, Maidstone, Kent. The edges are worn and there is a repair at top centre and an old tear at top right.
David Blayney Brown
December 2009
How to cite
David Blayney Brown, ‘Cassiobury Park: the South and East Fronts 1807 by Joseph Mallord William Turner’, catalogue entry, December 2009, in David Blayney Brown (ed.), J.M.W. Turner: Sketchbooks, Drawings and Watercolours, Tate Research Publication, December 2012, https://www


