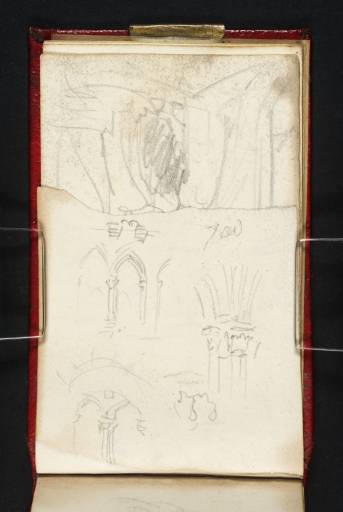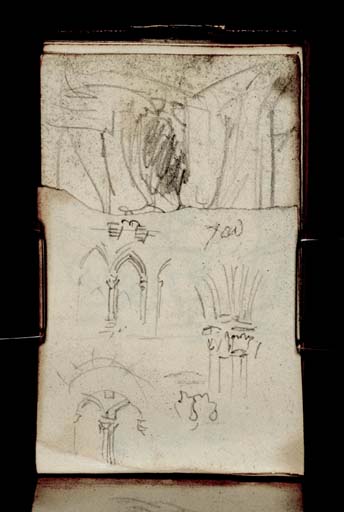References
How to cite
Thomas Ardill, ‘Architectural Details of Jedburgh Abbey 1831 by Joseph Mallord William Turner’, catalogue entry, September 2009, in David Blayney Brown (ed.), J.M.W. Turner: Sketchbooks, Drawings and Watercolours, Tate Research Publication, December 2012, https://www


