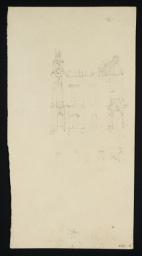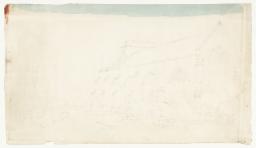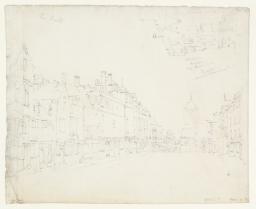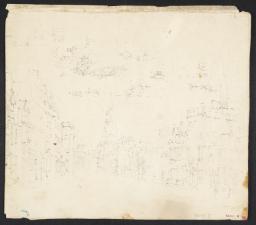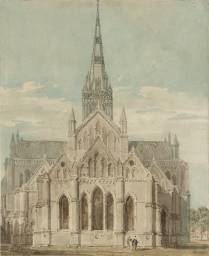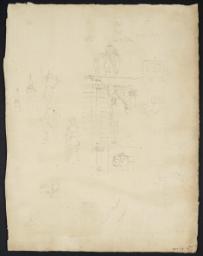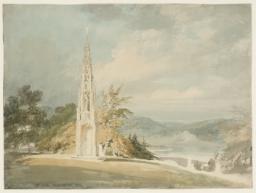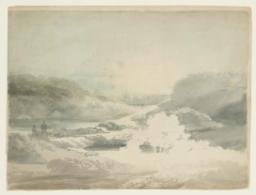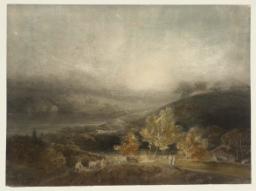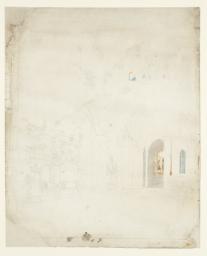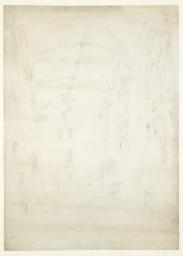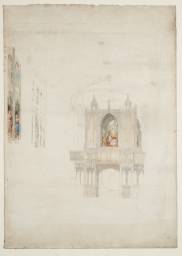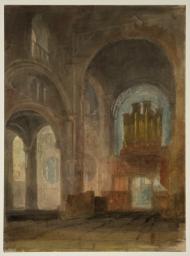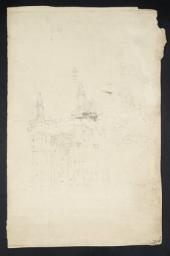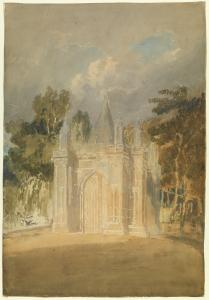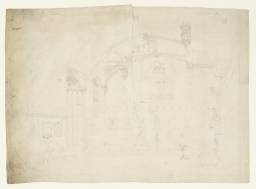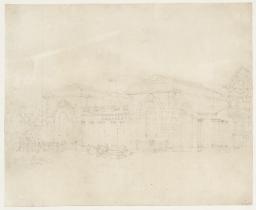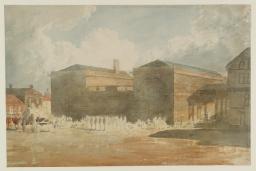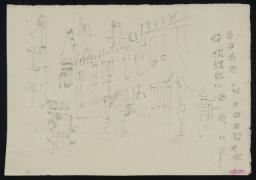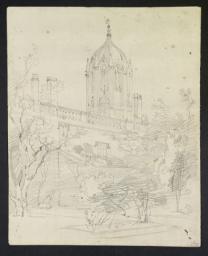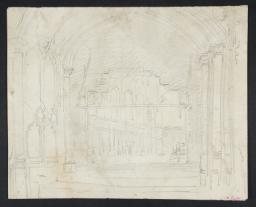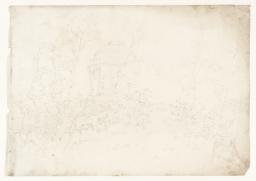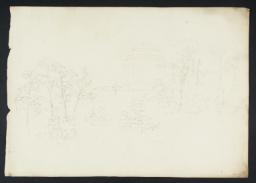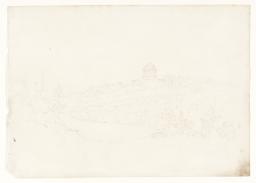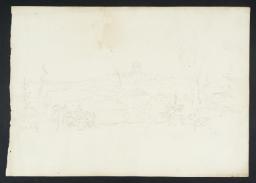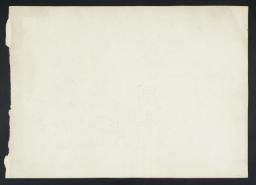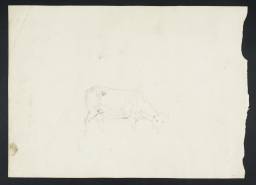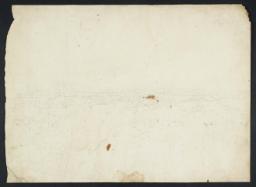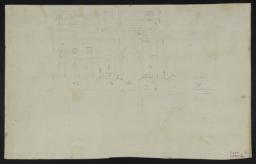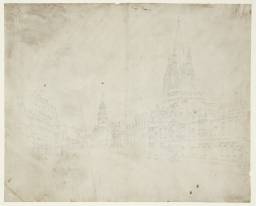Turner Bequest XXIII d, XXVII B, D, E, G, XLIV N, e, f, g, L D, E, F, G, H, I, J, O, P, R, V, W, LXXXIII 1–7, CXIX E, CXX F, CXXI U
By the middle of the last decade of the eighteenth century Turner had acquired a substantial reputation as a topographer, having been exhibiting views of houses, cathedrals, castles and other antiquities at the Royal Academy since 1790. His programme of tours in England and Wales developed over the same period to supply him with subject matter, often of his own choosing but frequently at the prompting of specific commissions: Anthony Bacon’s request for views of the ironworks at Cyfarthfa, South Wales, are an example of this type of patronage; see the Cyfarthfa sketchbook (Tate; Turner Bequest XLI).
Turner was taken up by Sir Richard Colt Hoare (1758–1838) of Stourhead, Wiltshire, in about 1795, and made studies (D01907–D01909; Turner Bequest XLIV e, f, g) of the famous garden there, begun by Henry Hoare the younger in about 1741. These were perhaps for a commission from Colt Hoare, though no finished works materialised. Colt Hoare certainly commissioned views of Hampton Court, Herefordshire, which Turner visited in the course of a long tour of Wales in 1798; see the Hereford Court sketchbook (Tate; Turner Bequest XXXVIII).
In addition, Colt Hoare asked for two series of views at Salisbury, one of the cathedral, the other of churches and public buildings in the town, with a view to including them in his History of Wiltshire. In that volume, discussing the furnishing of the Column Room at Stourhead, he wrote of ‘designs in water-colours, which have made, within these few years past, a most astonishing progress, and in many instances may be said to have attained the acme of perfection; for I question if the series of architectural drawings of Salisbury, in this apartment, executed by Mr Turner, a Royal Academician, will ever be surpassed’.1 A list of the Salisbury subjects is on a separate sheet of paper (D36332; Turner Bequest CCCLXVIII A); studies of Salisbury Cathedral and other buildings in and around the city included in the present subsection are D00663, D00668, D01890, D02345, D02349, D02350, D02356 and D02357 (Turner Bequest L D, H, I, O, P, XXVII B, G, XLIV N).
In 1798 Turner visited Brocklesby in north Lincolnshire, the seat of Charles Anderson Pelham, 1st Baron Yarborough (1749–1823), in order to make drawings of the Mausoleum there (see D05159–D05165 and D08277 in this subsection; Turner Bequest LXXXIII 1–7, CXXI U). It is usually considered that Yarborough himself commissioned this work, but the mausoleum had been designed by James Wyatt (1747–1813), with whom Turner had much to do at this time. From 1789 Wyatt had been the architect involved in extensive restoration and repair work at Salisbury – work that, as Pevsner says, ‘has often been called disastrous and which was indeed both ruthless and biased. ... He refurbished much of the interior, and tidied it up with depressing orderliness.’2 Turner’s views of the cathedral record several features of Wyatt’s alterations. These were largely swept away in the improvements of Sir George Gilbert Scott (1811–1878) in the 1860s.
Turner had already encountered Wyatt’s architecture when, in 1792, he drew the ruined Pantheon in Oxford Street (see Tate D00121–D00123, D17127; Turner Bequest IX A, B, C, CXCV 156), and he was to come across more work by the same architect when he embarked on a long series of views commissioned for the Oxford Almanack. Studies of Oxford subjects included in this subsection, for the Almanack and commissions from Lord Mansfield, are D00404, D00665, D00666, D02346, D02347, D02348, D02351, D02359 and its verso D40193, D02363, D02364, D08192 and D08219 (Turner Bequest XXIII d, XXVII D, E, L E, F, G, J, R, V, W, CXIX E, CXX F). See also the watercolour study of Canterbury Gate, Christ Church in the Smaller Fonthill sketchbook, which includes other Oxford views (Tate D02240; Turner Bequest XLVIII 5).
At the end of the decade Wyatt himself engaged Turner to make drawings of another Wiltshire residence, his Gothic house for William Beckford, Fonthill Abbey, in the Fonthill sketchbook (Tate; Turner Bequest XLVII).3
How to cite
Andrew Wilton, ‘Architectural Drawings for Commissions c.1797–1800’, subset, March 2013, in David Blayney Brown (ed.), J.M.W. Turner: Sketchbooks, Drawings and Watercolours, Tate Research Publication, April 2015, https://www

