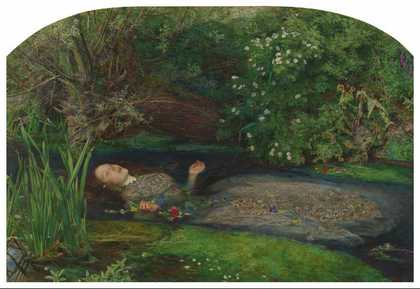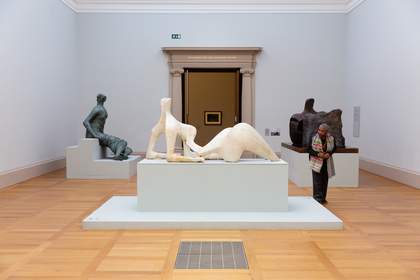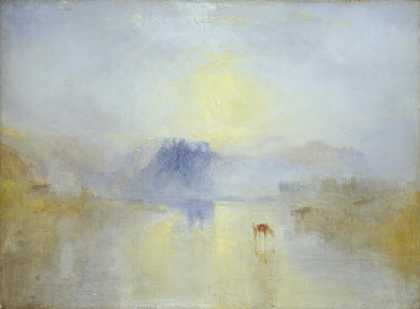Before Tate
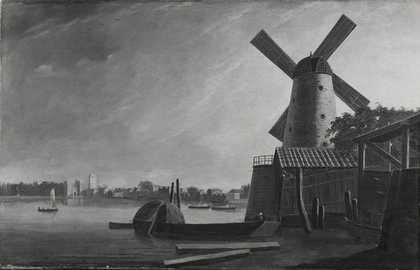
Daniel Turner The Mill on Millbank circa 1795
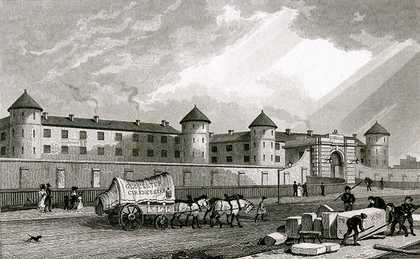
James Tingle Millbank Penitentiary 1829
Tate Britain is located in the London borough of Westminster, in an area called Millbank. The name 'Millbank' is from the mill for Westminster Abbey, which is to the east of the gallery.
From 1816–1842 the site where Tate Britain stands was a reformatory prison, where prisoners were given education, training, and social rehabilitation. The prison was larger than Tate Britain is now. It extended further east along Millbank to Erasmus Street in the west, north into the Millbank Estate, and southwards, almost to the river.
After 1842, it became temporary accommodation for convicts who were to be sent to Australia.
1897: Tate’s beginning
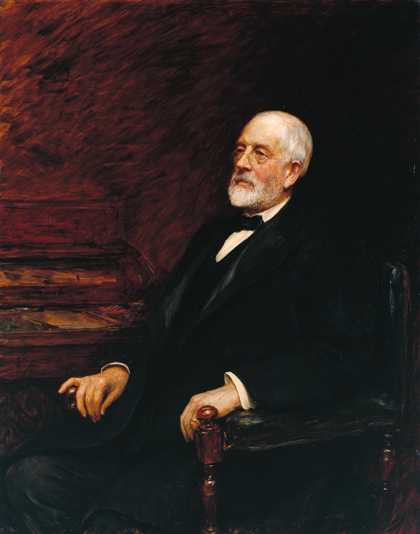
Sir Hubert Von Herkomer
Sir Henry Tate (1897)
Tate
Henry Tate was born in 1819 and was the son of a Unitarian minister, a Christian faith that believe God is a single entity. By the age of twenty, he had bought a business and was soon to become a wholesale grocer. Tate’s business expanded when he started refining his own sugar. He opened a refinery in London where he experimented with developing the sugar cube.
By 1881, Tate bought a house in Streatham, London called Park Hill. It was there that he developed an interest in collecting art. On 23 October 1889, he wrote to the National Gallery to donate his collection of modern British art which was valued at £75,000 which is the equivalent of approximately £6.1 million today.
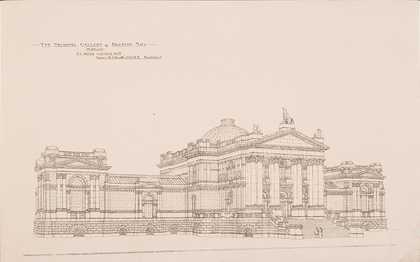
Design for the gallery
In 1892 a decision was made to build a new gallery for British art on the site of the former Millbank prison. Henry Tate made an anonymous donation towards the new building. The gallery’s architect was Sidney Smith who was also the architect for several of the libraries in London that Henry Tate founded.
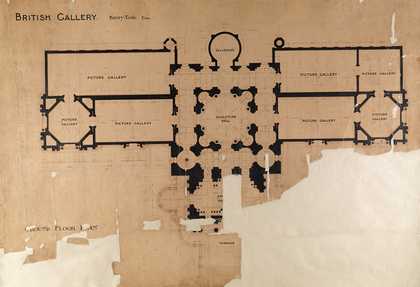
On 21 July 1897 the National Gallery of British Art, as Tate Britain was then called, was opened by the Prince of Wales. The gallery opened to the public on 16 August 1897 and many of its visitors were from the local area.
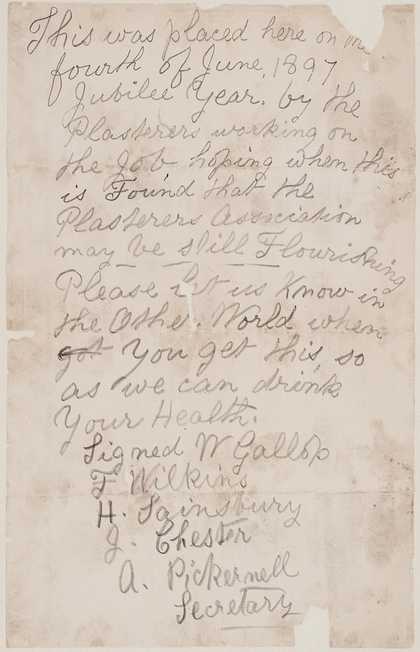
Plasterer's note 1897
The plasterers’ note was left in a skylight near the Rotunda dome by five plasterers who were working on the building. It was only discovered in June 1985, almost a century after the National Gallery of British Art was built. The note offers a direct connection with the individual people who built the gallery.
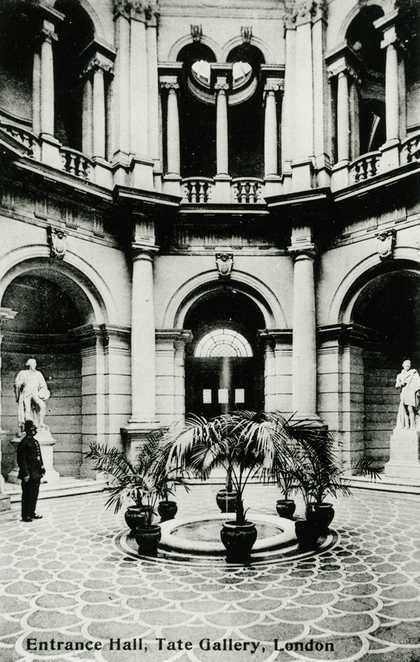
The entrance hall Rotunda
This is the original design for the rotunda. When the rotunda was refurbished between 2012–2013, this design was used as inspiration, for example, the use of the clamshell motif and alcoves for displaying large sculptures.
1898: First extension
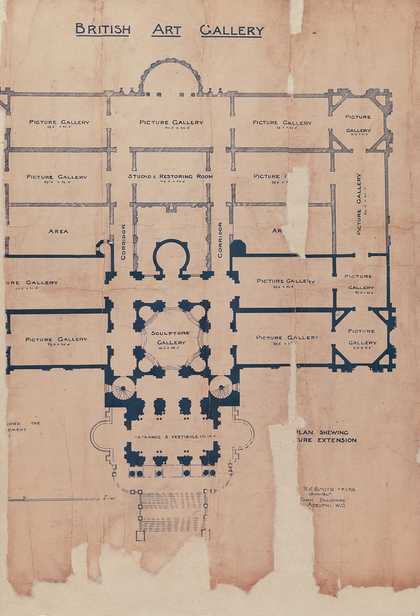
Partial floor plan
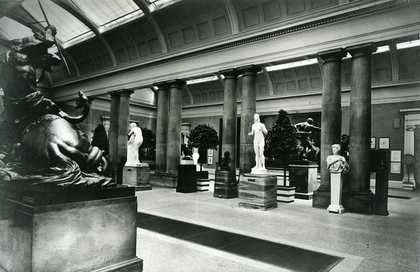
The sculpture gallery, 1898
The extension doubled the size of the original gallery with a further nine rooms including a sculpture hall. Sir Henry Tate, who became a baronet in this year, financed the extension. He was sadly unable to attend the opening and died a few days later on 5 December 1899.
The original sculpture gallery was later demolished to make way for the Duveen Sculpture Galleries.
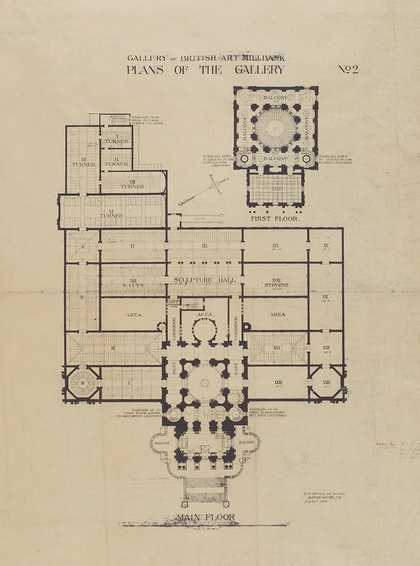
Floor plan, 1908
Joseph Mallord William Turner, history, landscape and marine painter, had left 180 oil paintings, and about 19,000 drawings and watercolours to the nation on his death. He stipulated that a gallery should be built by the National Gallery within five years to house them. It was not possible to honour J.M.W. Turner’s wishes in the 1850s and so the artworks were instead housed in the National Gallery and at the British Museum.
£20,000 was offered by Sir Joseph Joel Duveen to build an extension to the National Gallery of British Art, as Tate Britain was then called. This was on the condition that the extension was used to house Turner’s artworks. The extension was designed by Sir Joseph Joel Duveen’s architect, W.H. Romaine-Walker and work began in August 1908, Duveen died before it was finished.
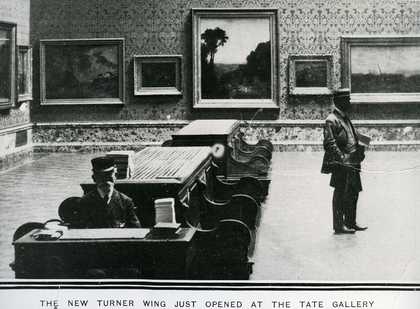
Interior view of gallery 6 as shown in The Daily Graphic, 20 July 1910
The new wing opened in July 1910 but there was no royal opening as King Edward VII had recently died. King George V visited the gallery on 9 July 1910, before the public opening on 18 July 1910.
1911: The first exhibition
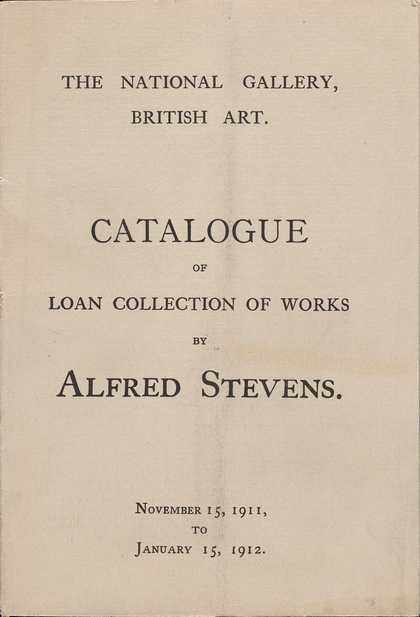
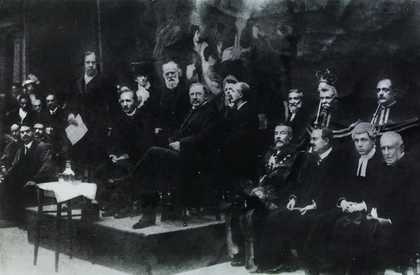
In 1911 the Gallery’s Director, Charles Aitken, introduced loan exhibitions to bring change and create fresh interest in the Gallery. At this time the Gallery did not have a purchase grant to expand its own art collection.
The first exhibition was of the artist Alfred Stevens which ran from November 1911 – January 1912.
1914–18: First World War
The gallery stayed open until 1916 during First World War. When Zeppelin attacks started, some paintings were taken to Aldwych Tube station.

The Queen Alexandra Military Hospital was located behind the gallery. In 1917 the Hospital asked if patients could be moved to the gallery for shelter during air raids. Permission to use gallery 11 was granted. At this time the Ministry of Pensions also moved into the Gallery as it needed more space for their records. Paintings were taken to the Post Office vaults to make space.
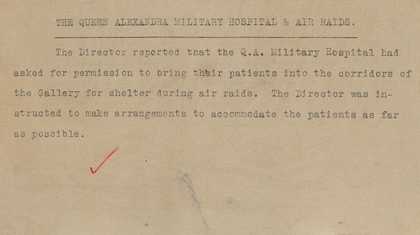
In 1921 the gallery reopened after some galleries had been redecorated.
1926: New galleries
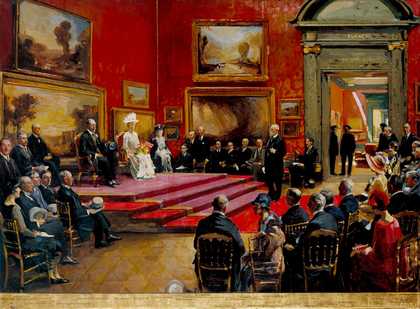
Sir John Lavery
The Opening of the Modern Foreign and Sargent Galleries at the Tate Gallery, 26 June 1926 (exhibited 1929)
Tate
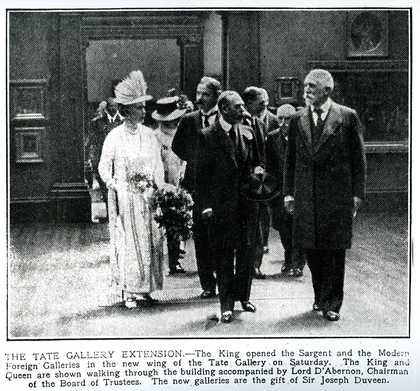
Opening the Modern Foreign and Sargent Galleries
Lord Duveen was a benefactor to the gallery and contributed to the building of the Modern Foreign and Sargent Galleries. King George V and Queen Mary attended the opening ceremony on 8 June 1926.
1928: The Thames flood
The walls of Tate were breached on 7 January following a storm on 6 January when the Thames embankment wall collapsed at Lambeth Bridge.
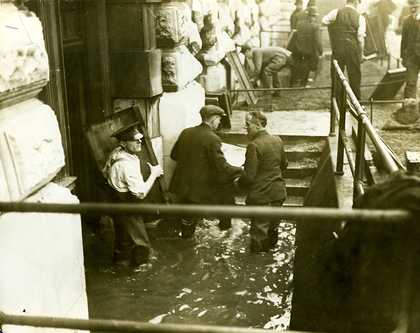
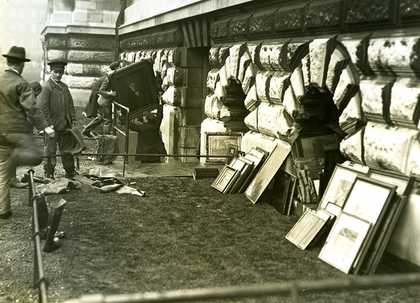
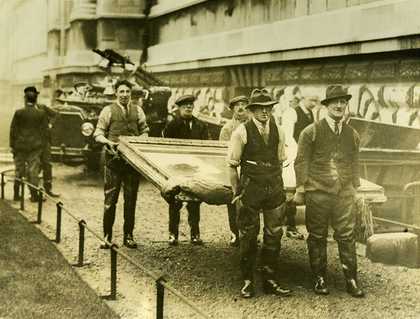
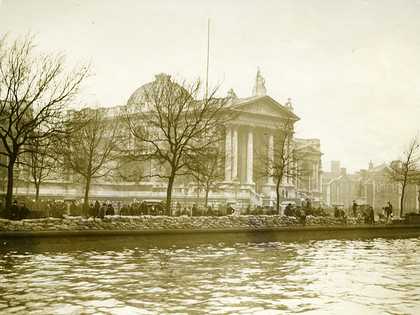
Paintings in the lower galleries were damaged and had to be rescued. A total of 226 oil paintings were submerged as a result of the flood. Postcards, catalogues and library books were also damaged.
Water got into the building from under the floor as the former prison vaults had not been completely filled in and water pumps were not available immediately. In a statement by the Director, it was reported that 'by 3pm, [on 7 January] the water in the Lower Basement, which at a depth of 6 feet had been reduced to 3 feet.'
1932: Tate Gallery
Since its opening in 1897 the Gallery's official title was the National Gallery of British Art, although it was referred to as the Tate Gallery. From 1920 to 1932, it was renamed to the National Gallery, Millbank.
In October 1932, the Trustees agreed to officially adopt Tate Gallery as the Gallery’s title.
1937: New Duveen sculpture galleries
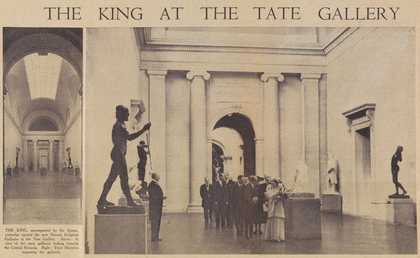
George VI opening the Duveen galleries, as shown in The Morning Post, 30 June 1937
The new galleries were opened by King George VI on 29 June 1937. This had been made possible through the generosity of Lord Duveen. The King and Queen toured the galleries.
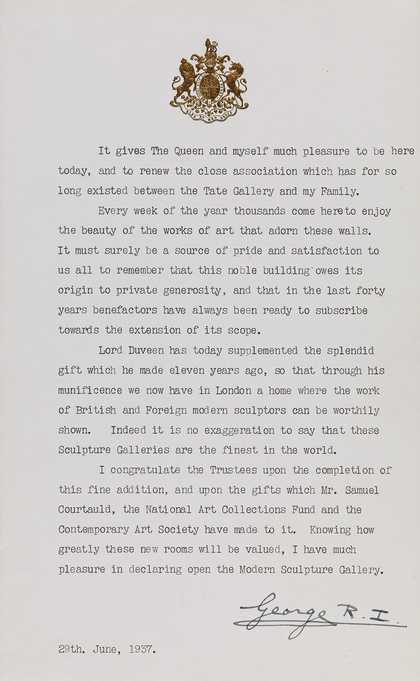
Royal address for Duveen opening, 1937
King George VI personally signed the copy of his address that he gave at the opening of the Duveen galleries.
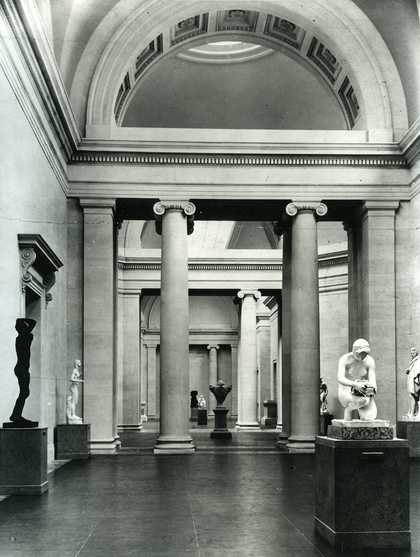
South Duveen, 1937
The new galleries were the first public galleries in England which were designed for sculpture. The architect was John Russell Pope.
1938–1946: Second World War
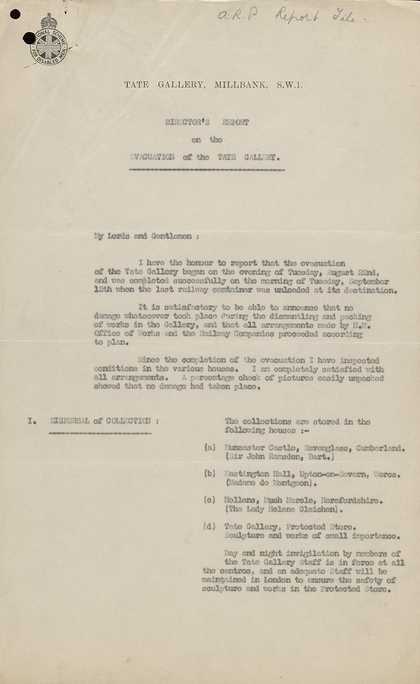
First page from the Director’s Report on the removal of artworks to places of safety during Second World War
Arrangements for the evacuation of artworks from Tate Gallery were planned to follow the signing of the Munich Agreement in 1938.
The actual movement of artworks was made just before war broke out. They were transported to Eastington Hall, Upton -on-Severn, The Hellens, Gloucestershire, and Muncaster Castle in Cumberland and some Underground stations.
On 24 August 1939 the gallery closed. King George VI visited the gallery as the final works were taken down.
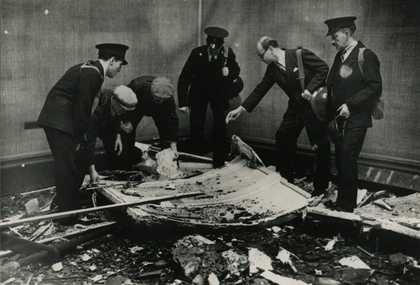
Director, John Rothenstein surveying the damage to the gallery’s interior
John Rothenstein and his wife slept in the gallery in September 1940 and witnessed a bomb explosion on 16 September. He said of his experience:
Early one morning, I was awoken by a terrific explosion to feel the massive building violently shaking and to hear an avalanche of masonry and glass.
Museums Journal, December 1940
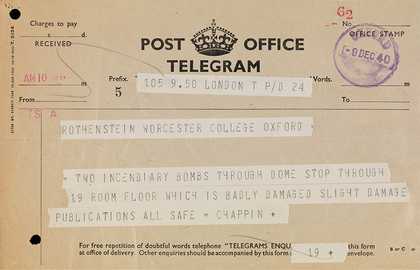
Telegram, December 1940
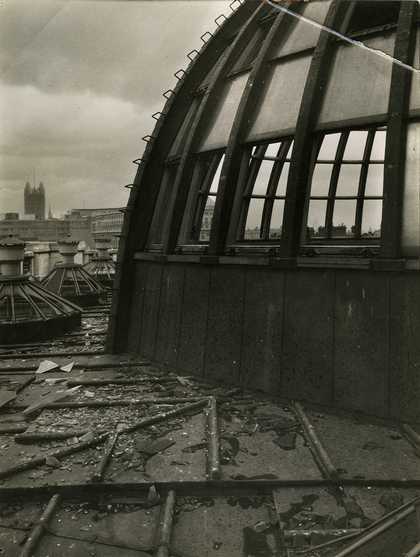
The shattered Rotunda roof dome
Following two bombs in 1940, John Rothenstein moved out of the gallery. He was alerted when the next bomb hit the gallery via this telegram.
On 6 January 1941 two bombs hit the roof. John Rothenstein wrote:
All the glass in the roof had been shattered and an icy wind was roaring through a place normally so warm and still.
John Rothenstein, Brave day, hideous night: Autobiography 1939–1965
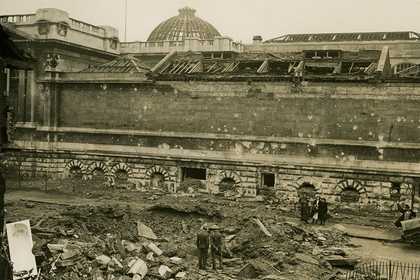
Exterior bomb damage as shown in The Times, 1940
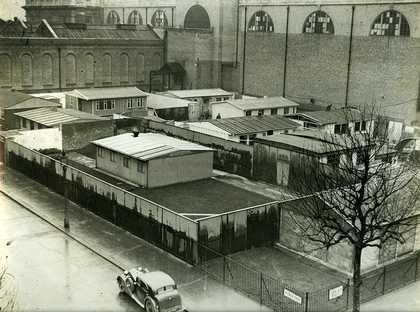
Prototype for prefabricated houses
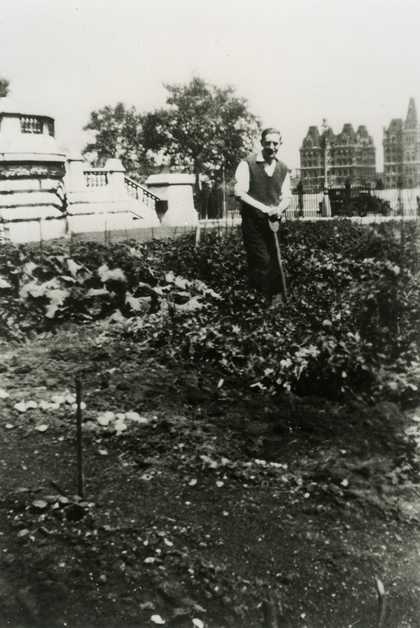
Tate gardens in use as allotments, 1942-46
This damage also occurred on 6 January 1941. The remaining staff at Tate were transferred to Eastington Hall as it was no longer possible to work in the building. Different types of prototypes prefab were tested in Tate's grounds.
The allotments in Tate's garden were used by local residents from 1942–1946.
1968–1979: North East Quadrant extension
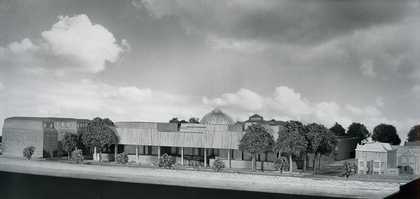
Model for the extension, 1969
Plans for the new façade of Tate by Richard Llewellyn-Davies did not gain support due to opposition from the Historic Buildings Committee of the Greater London Council. The public display of the plans alongside a model also generated opposition.
In 1969 the plans were dropped after it was announced that Tate would take over the site of the former Queen Alexandra Military Hospital.
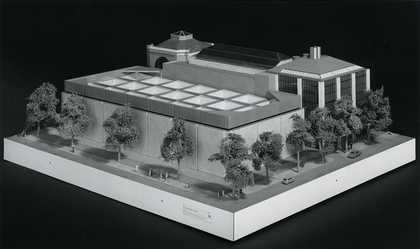
Model for the extension, 1979
Lord Llewellyn Davies produced the design for the north-east quadrant galleries to house the Modern Collection. The gallery Director, Norman Reid, was keen to increase the amount of daylight in the galleries.
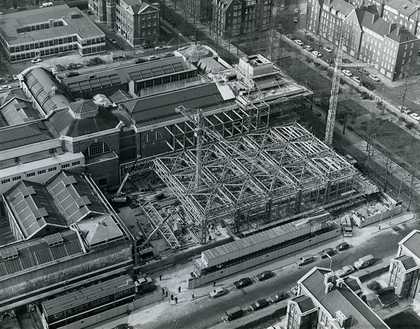
Extension in construction, 1979
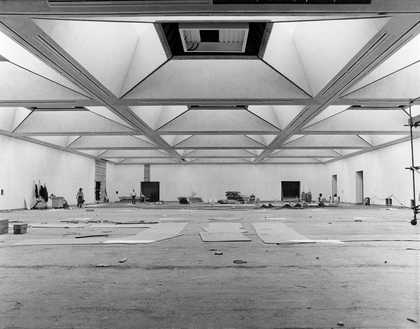
Interior of new extension under construction, 1979
The extension provided new gallery spaces, conservation studios, photographic workshops and storage areas among other facilities.
John Piper also designed the poster to mark the opening of the extension.
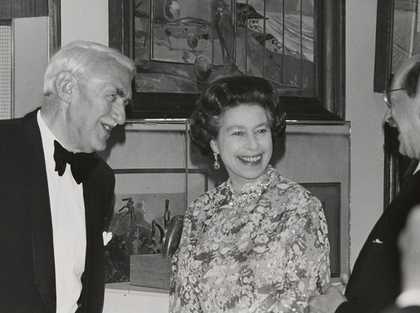
Her Majesty the Queen accompanied by Lord Bulloch at the opening of the 1979 extension
On 24 May 1979 Her Majesty The Queen opened the new extension. The opening included a firework display on the Thames, designed by John Piper.
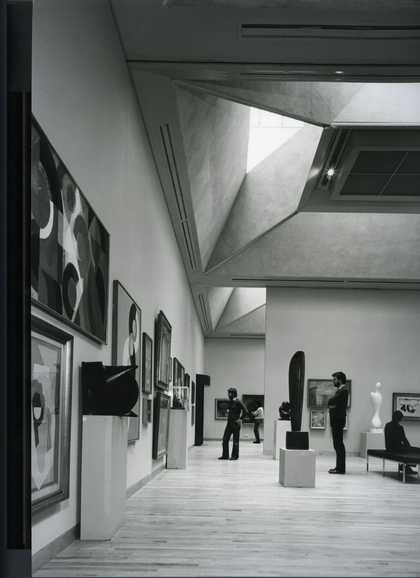
1979 extension opening display. Courtesy Crispin Boyle / RIBA Collections
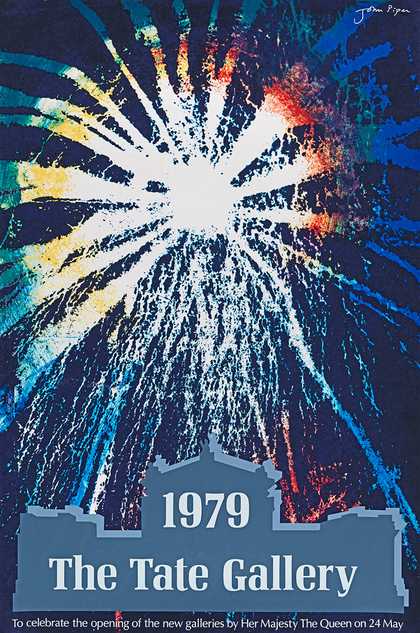
John Piper 1979 extension opening poster
1987: The Clore Gallery
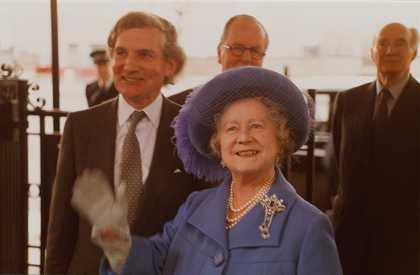
Her Majesty, Queen Elizabeth, The Queen Mother accompanied by Alan Bowness at the laying of the foundation plaque for the Clore Gallery 1983
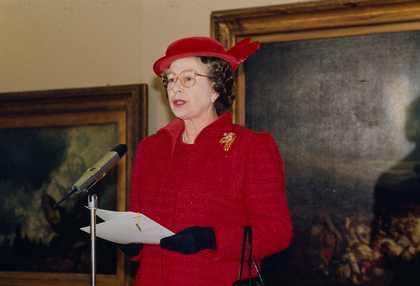
Her Majesty The Queen opening the Clore Gallery, 1987
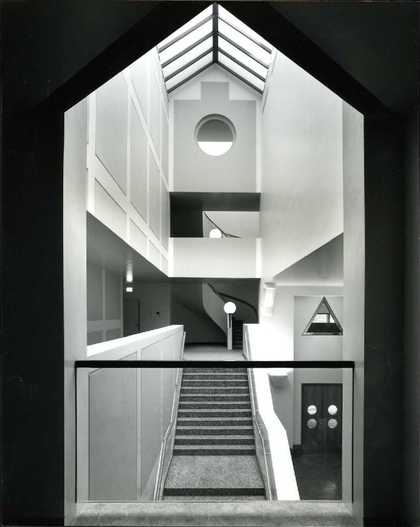
View of Clore Gallery foyer and stairs from interior balcony © Richard Bryant
On 19 April 1983 Her Majesty Queen Elizabeth, The Queen Mother, unveiled the foundation plaque for the Clore Gallery. It was named in memory of Dame Vivian Duffield’s father, Sir Charles Clore. The Clore Foundation provided funding for the gallery.
On 1 April 1987 Her Majesty The Queen, opened the Clore Gallery.
The Clore Gallery was built to house the Turner Bequest for the nation. The collection includes Turner’s sketchbooks and some of his paintings.
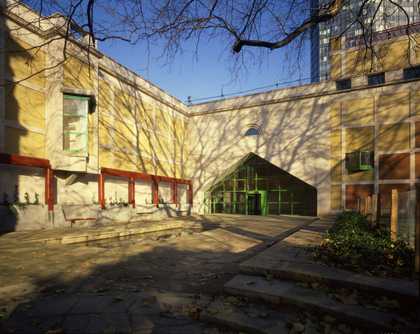
The architects James Stirling, Michael Wilford and Associates, incorporated a Prints and Drawings Room in the design. This enabled the public to view the sketchbooks.
From 1988–2017, Sir Nicholas Serota was the Director of Tate. During his 28 years at Tate, his vision led to the creation of Tate Modern and the redefinition of the original gallery at Millbank as Tate Britain.
1997: Centenary development
The entrance and staircase of the Centenary Development were named after Tate benefactor, Sir Edwin Manton, who donated £7.5 million. There was no official opening, but Sir Edwin Manton was thanked by Prince Charles at the Centenary Party.
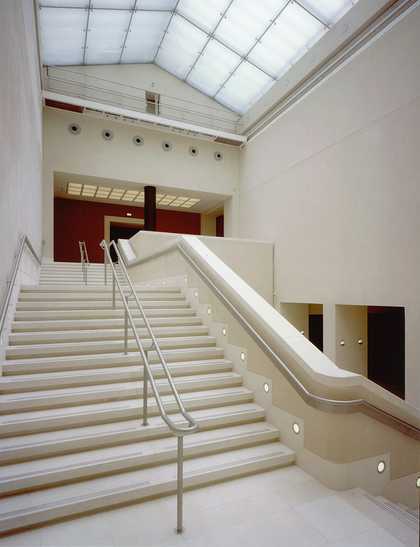
The new Manton staircase
The development consisted of five new galleries and the renovation of nine others, a new exhibition space and a new entrance off Atterbury Street. The gallery was designed by John Miller and Partners.
2013: Millbank Project

Tate Britain Rotunda and staircase
The architects Caruso St John were chosen to refurbish Tate Britain. The design created strong visual connections between all levels of the Rotunda with a marble staircase. It included rooms specifically for school parties, a new café, and a dedicated archive gallery on the lower ground floor. The existing arches and vaults on the lower ground floor were embellished with terrazzo floors.
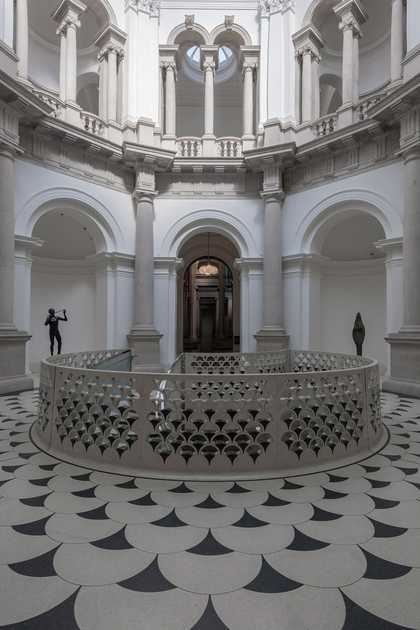
Tate Britain Rotunda
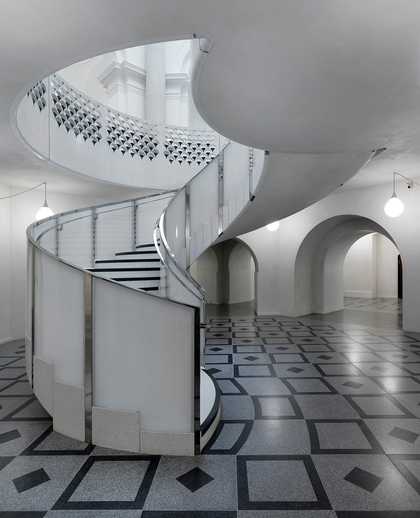
Tate Britain Rotunda lower ground and stairs
Caruso St John’s design for the refurbished rotunda drew heavily on the original design. The new central staircase and the floor of the Rotunda was remade with terrazzo, in a pattern reminiscent of the original marble mosaic floor. The Rotunda niches became locations for the display of art.
On 18 November 2013 the new Tate Britain launch party was held.
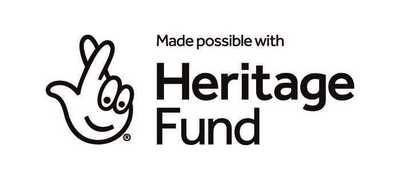
History of Tate Britain was created as part of Archives & Access, a five year project made possible by support from The National Lottery Heritage Fund.
Thanks to National Lottery players, we have been able to deliver a programme of digital access, participation and learning with archives and partners across the UK.

