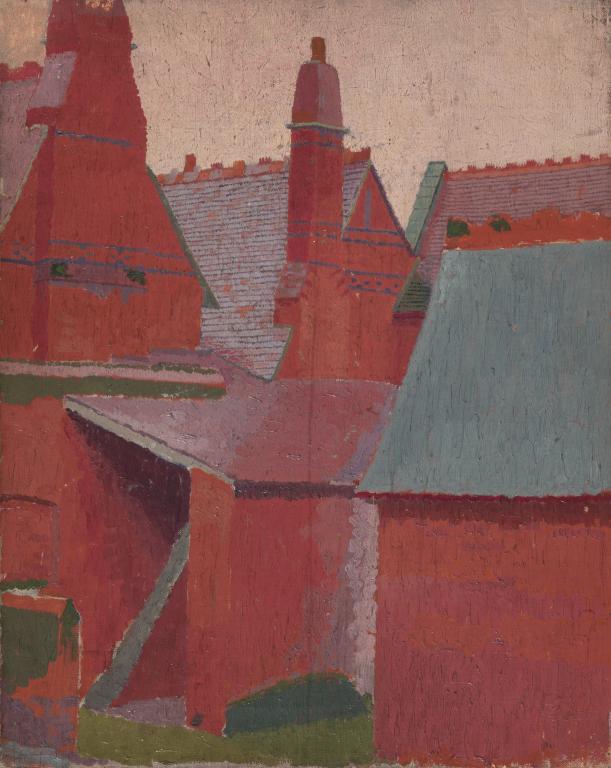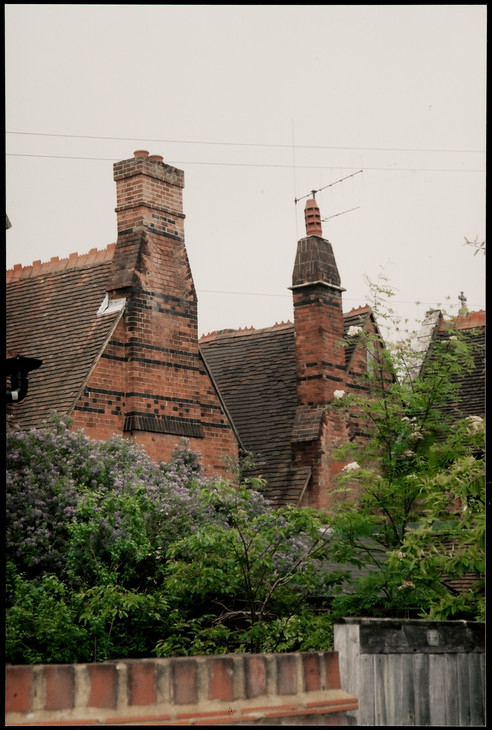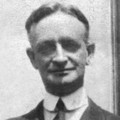Malcolm Drummond Boyne Hill Vicarage, Maidenhead c.1910
Malcolm Drummond,
Boyne Hill Vicarage, Maidenhead
c.1910
This view of Drummond’s family home in Berkshire (on the right) and the adjacent school buildings focuses on a lean-to shed nestled in between, which might have had some childhood significance for the painter. Textured surface details are articulated through Drummond’s use of colour, which abstracts and flattens the pictorial space.
Malcolm Drummond 1880–1945
Boyne Hill Vicarage, Maidenhead
c.1910
Oil paint on canvas
508 x 406 mm
Inscribed by ?the artist in pencil ‘Boyne Hill Vicarage Maidenhead’ on canvas folded over stretcher
Purchased (Grant-in-Aid) 1963
T00611
c.1910
Oil paint on canvas
508 x 406 mm
Inscribed by ?the artist in pencil ‘Boyne Hill Vicarage Maidenhead’ on canvas folded over stretcher
Purchased (Grant-in-Aid) 1963
T00611
Ownership history
Inherited by Margaret Drummond, the artist’s widow, in 1945, from whom bought by Tate Gallery 1963.
Exhibition history
1963–4
Malcolm Drummond 1880–1945, (Arts Council tour), Arts Council Gallery, London, August–September 1963, Art Gallery, Huddersfield, October–November 1963, Art Gallery, Southampton, November 1963, City Art Gallery, Plymouth, December 1963, Art Gallery, Kettering, January 1964, Museum and Art Gallery, Derby, February 1964 (2).
References
1964
Mary Chamot, Dennis Farr and Martin Butlin, Tate Gallery Catalogues: The Modern British Paintings, Drawings and Sculpture, vol.1, London 1964, pp.156–7.
1967
Times, 20 March 1967, reproduced.
1976
Camden Town Recalled, exhibition catalogue, Fine Art Society, London 1976, p.23.
1979
Wendy Baron, The Camden Town Group, London 1979, p.364.
2000
Wendy Baron, Perfect Moderns: A History of the Camden Town Group, Aldershot and Vermont 2000, p.166.
Technique and condition
Boyne Hill Vicarage is painted in artists’ oil paints on what appears to be a commercially primed and stretched canvas. The canvas is one piece of plain-weave cloth, probably linen, with some pronounced uneven threads. It was prepared with an animal glue sizing and an off-white priming that covers all the canvas in an even layer and retains the weave texture. The primed canvas is attached to a four-member stretcher with rusted steel tacks in their original positions at the sides and back. Woodworm infestation has afflicted the stretcher in the past and there are old flight holes in the wood and through the canvas.
The colouring covers most of the initial drawing, but that which remains visible around some of the forms is in blue paint applied in broken brushed lines. The image is developed in layers of opaque paint, working from thinner homogeneous colours laid into the main shapes that are then modified with richer strokes of paint applied fluidly but still retaining some marking and impasto. Some areas consist mainly of the initial layer of colour only, but others have several layers. The roof, with its red underpainting for example, has been worked over with a cool grey onto which the lines of tiling are drawn in purple with occasional tiles picked out in red or orange. The paint surface appears to be worn in places, but this is part of the technique, where the artist has scraped back the colour during painting.
A soft resin varnish was applied after the painting had cracked and dirt accumulated on the surface. It penetrates through the cracks to the back and accentuates the surface patination that dulls the stark impact of the complementary reds and greens of the vicarage set against the creamy pink sky.
Roy Perry
June 2004
How to cite
Roy Perry, 'Technique and Condition', June 2004, in Nicola Moorby, ‘Boyne Hill Vicarage, Maidenhead c.1910 by Malcolm Drummond’, catalogue entry, May 2003, in Helena Bonett, Ysanne Holt, Jennifer Mundy (eds.), The Camden Town Group in Context, Tate Research Publication, May 2012, https://wwwEntry
Boyne Hill, at Maidenhead in Berkshire, twenty-five miles west of London, was the birthplace of Malcolm Drummond. His father, Canon Arthur Hislop Drummond (died 1925), was vicar of All Saints Church, Boyne Hill from 1876 to 1917, and he and his family lived in the vicarage next to the church. Despite living in London from 1903, Drummond frequently returned to visit the family home at Boyne Hill, and the church, house and garden appear in a number of works. For this view of his parents’ house, Drummond set up his easel in the back courtyard behind the vicarage, to see the point where their home, at the right, joined with the adjacent school buildings, on the left. This might be thought to be one of the least architecturally impressive views of the complex of buildings, especially as the principal focus is on a small, lean-to shed without a door. Since he grew up in these buildings, this shed might have had some personal significance for him, but it is more likely that this choice of viewpoint fits his aesthetic preference for the humble, seen for example in his painting of the backs of houses at Chelsea, 1914 (Southampton City Art Gallery).1 This shed still exists, and has been converted into an extension of the house (fig.1). The aspects of the buildings in perspective and the positions of the patterns of the black bricks running horizontally along the gabled chimneys are entirely accurate but the minutiae of the architectural detail is lost in the painting’s overall concern with the abstract qualities of colour.
Like the work of his close friend and fellow Camden Town Group member Charles Ginner, many of Drummond’s paintings show his interest in architecture. Both artists liked to record mundane, everyday views of backstreets and buildings, with the focus on the visual spectacle of contrasting façades, varying rooflines and the decorative patterning of windows and chimneys. But their approaches differed. Ginner’s paintings tackle the complexities of perspective and distance, and carefully enumerate details of brickwork, tiling and geometric shapes. By contrast, Drummond’s paintings of houses and rooftops are not as controlled, and focus on creating patterns by juxtaposing areas of solid colour as, for example, in A Chelsea Street c.1912 (Ashmolean Museum, Oxford).2 Although his pencil sketches of architectural features tend to be very detailed and carefully mapped out, for example in the sketchbooks from the artist’s estate now kept in Tate Archive, this detail was not transferred to the oil paintings.3 Instead, Drummond’s works demonstrate his interest in patterning and in the abstract shapes created by silhouettes of buildings and rooflines, telegraph poles and iron railings.
Although the view of Boyne Hill Vicarage, Maidenhead is clearly identifiable and the painted details correspond closely to the layout and appearance of the cluster of buildings at Boyne Hill as they still stand today, Drummond’s treatment of the architectural detail is largely concerned with colour, rather than three-dimensional form. Unlike Charles Ginner who, when rendering the appearance of a manufactured surface, applied the paint in disciplined horizontal strips, defining each tile or brick separately, for example in Porthleven (Tate N03838), Drummond’s approach is much more cursory. Here he used a strong turquoise for the dominant sloping roof in the right-hand foreground of the painting, although if he had been concerned to create a faithful representation of his family home this roof should have been painted as a mass of red and brown tiles. Instead, Drummond has reduced the individual units to a textured surface of one single colour, choosing a bold contrasting colour to distinguish it from the surrounding planes. Where he has delineated tiling, for example, on the orange-red and purple roofs in the background, he has painted them as one block of vertical colour with the tiles indicated summarily by lines drawn over the top in paint. There is a lack of depth and structural space within the work, with little attempt at the depiction of shadows. Drummond has used a limited colour palette dominated by hot reds, oranges, lilac, pink and turquoise and this is similar to that of a number of his works before 1920, for example, Fields and Road, Penn Street 1918 (Southampton City Art Gallery).4 The paint has been applied in textured blocks, and the masses of colour lie alongside and blur into one another. This is particularly true in the left-hand foreground. The interior of the small lean-to shed is indicated by the use of a deeper shade of red. However, this does not create an illusion of depth in the same way as a contrasting colour such as green or blue would have done. It serves, instead, to flatten the pictorial space, creating the overall impression of an abstract composition.
The High Anglican church of All Saints, Boyne Hill, and its surrounding complex of vicarage, school and curate’s house were designed and built by the Victorian architect George Edmund Street (1824–1881). Street worked as assistant to George Gilbert Scott (1810–1877) and assimilated that master’s enthusiasm for Gothic Revival before starting his own practice in 1849. Among the assistants who worked at his office were the Arts and Crafts architects Philip Webb (1831–1915), William Morris (1834–1896) and Richard Norman Shaw (1831–1912). Street’s best-known achievement was the design for the Royal Courts of Justice on the Strand, London (1868–81) and he built a great number of churches including the nave of Bristol Cathedral, the choir of Christ Church Cathedral in Dublin, and his first London church, the distinctive St James the Less (1858–61), on the Vauxhall Bridge Road, just around the corner from Tate Britain. All Saints, Boyne Hill, however, was his first significant religious commission, begun in 1855 and completed in 1857. Aspects of the design reflect Street’s interest in Italian architecture, such as the adjacent but freestanding campanile steeple and the use of a variety of coloured bricks as an integral decorative feature. This use of colour, known as ‘constructional polychromy’ and pioneered in Britain by William Butterfield (1814–1900), characterises many of Street’s churches.5 At Boyne Hill, red and black bricks and creamy Bath stone are used throughout the interior and exterior of the church and the surrounding buildings. Following the church’s jubilee in 1907, Canon Drummond oversaw an extension to the western bays of the church by Arthur Edmund Street (1855–1938), G.E. Street’s son.6 Street senior was an active member of the Ecclesiological Society, a group which had been formed in 1839 as the Cambridge Camden Society for the purpose of promoting the study of Christian art and antiquities, particularly the architecture and decoration of ecclesiastical buildings. A leading figure of the Society was the architect William Butterfield whose church of All Saints, Margaret Street, London (1849–59), was a model building encapsulating the Society’s architectural and Tractarian theories. The design of the church, built in three different coloured bricks with a lavish interior, included two adjacent buildings of a school and vicarage around a small courtyard. It was the first religious building of its kind in Britain and was greatly admired by Street who developed its style and principles in his own church of All Saints. A devout Christian himself, he had an interest in the medieval idea of communal living. In 1848 he had outlined his ideas in a plan for an English artistic foundation where the members would live according to certain religious strictures.7 These proposals never matured but Street’s interests in collegiate living found expression in the complex of buildings at Boyne Hill on the same land as the church. Around a quadrangle, with the church on the north side, Street also built a vicarage on the east side, a school facing from the south and a clergy house to the west. Outside the quadrangle to the southwest, Street also built a number of almshouses. The façades of all of these buildings continue the style of the church with pointed Gothic windows highlighted in polychrome brick, and diaper patterns of black brick interspersed amongst the red. Some of this decoration can be seen in Drummond’s painting and helps to identify the precise location of the view.
The artist’s second wife and widow, Margaret, described Drummond’s pictures of Boyne Hill as some of ‘his happiest paintings’.8 One of these pictures, showing the distinctive spire of All Saints Church surrounded by trees, appears on the right-hand easel in Drummond’s painting of the stacks at the Fitzroy Street Group studio, 19 Fitzroy Street c.1913–14 (Laing Art Gallery and Museum, Newcastle-upon-Tyne).9 The art historian Wendy Baron has stated that this is larger than any version of the subject known today.10 Others include The Church, Boyne Hill, Maidenhead c.1909–10 (private collection),11 and Tea in the Garden of Boyne Hill Vicarage, near Maidenhead 1919 (private collection).12 There is also a painting entitled Preparing the Sunday Service (private collection),13 which depicts the curate of Boyne Hill seated in one of the rooms of the vicarage, studying his Bible and prayer books.14 The oil painting in Tate’s collection was purchased from Margaret Drummond in 1963 and was dated c.1910 in the catalogue of the touring Arts Council exhibition 1963–4.15 The artist’s father, Canon Drummond, was only the second incumbent of the church and was apparently a formidable and dynamic character whose contribution to the life of the parish is well documented in the local press of the time. His son painted his profile in an oil painting of 1922, Portrait of the Artist’s Father (private collection).16 He died in 1925 and was buried in the churchyard.
Nicola Moorby
May 2003
Notes
Backs of Houses, Chelsea, reproduced at Southampton City Council, http://www.southampton.gov.uk/s-leisure/artsheritage/sotonartgallery/search/view-artwork.asp?acc_num=1411 , accessed May 2003.
Reproduced in The Painters of Camden Town 1905–1920, exhibition catalogue, Christie’s, London 1988 (117).
Fields and Road, Penn Street, reproduced at Southampton City Council, http://www.southampton.gov.uk/s-leisure/artsheritage/sotonartgallery/search/view-artwork.asp?acc_num=10/1998 , accessed May 2003.
John Elliott and John Pritchard (eds.), George Edmund Street: A Victorian Architect in Berkshire, Reading 1998, p.50.
Reproduced in Wendy Baron, Perfect Moderns: A History of the Camden Town Group, Aldershot and Vermont 2000, pl.2.
Information supplied to the author by Jo Drummond, the adopted daughter of Drummond’s second wife, August 2003.
Related biographies
How to cite
Nicola Moorby, ‘Boyne Hill Vicarage, Maidenhead c.1910 by Malcolm Drummond’, catalogue entry, May 2003, in Helena Bonett, Ysanne Holt, Jennifer Mundy (eds.), The Camden Town Group in Context, Tate Research Publication, May 2012, https://www




