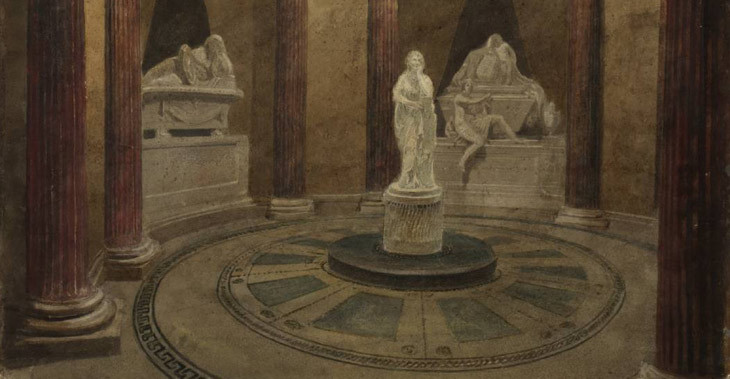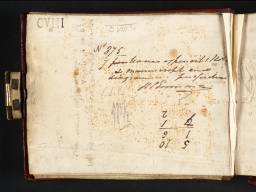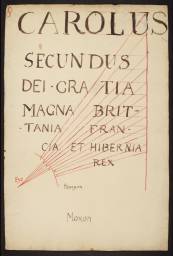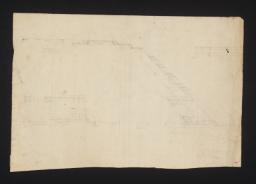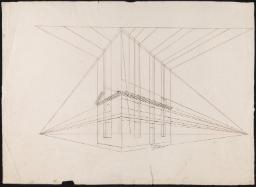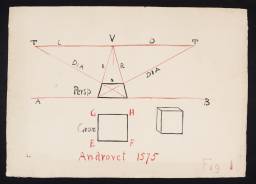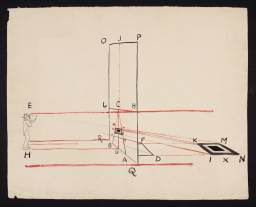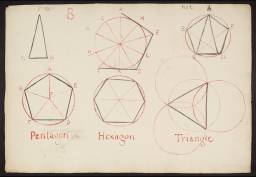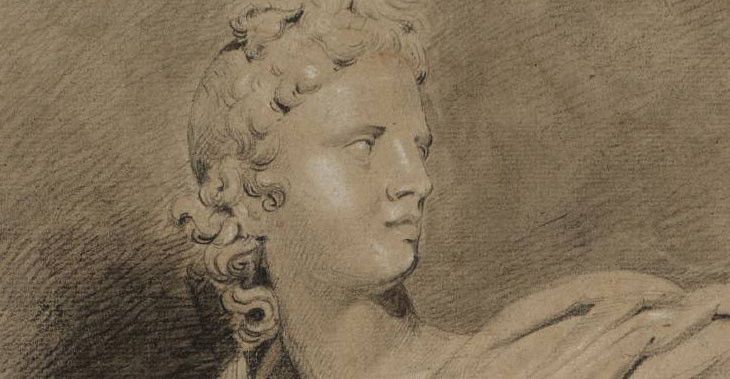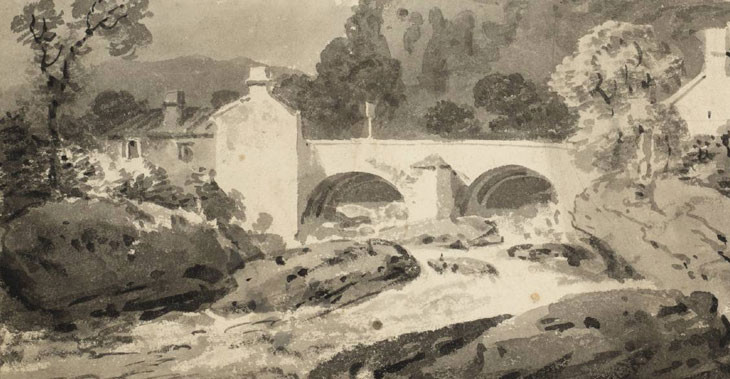Royal Academy Perspective Lectures: Sketchbook, Diagrams and Related Material c.1809–28
From the entry
While Professor of Perspective at the Royal Academy, a post he took up in 1807 and held until 1837, Turner created about 170 diagrams to help illustrate the theories and procedures he described in his lectures. These survive in the Turner Bequest, as do a few perspective studies and unfinished tracings, and preliminary notes in sketchbooks, primarily the Perspective sketchbook grouped here with the diagrams but also the Windmill and Lock, Greenwich and Frittlewell sketchbooks (see below). Turner assembled about half of this material before he began lecturing early in 1811. Afterwards, until the late 1820s, he added batches of new diagrams as he reworked or improved the lectures. Altogether, the drawings depict a broad range of subjects related to both linear and atmospheric perspective. The mode of presentation is equally varied, from technical drawings to carefully finished watercolours. This catalogue arranges the material into the following subsets: [I] Perspective sketchbook circa 1809 D07353& ...
D16970–D17124, D17126, D17128–D17150, D40001–D40011, D40012–D40015, D40018, D40019, D40022, D40024–D40026, D40265
Turner Bequest CXCV 1–153, 155, 157–179
Turner Bequest CXCV 1–153, 155, 157–179
References
While Professor of Perspective at the Royal Academy, a post he took up in 1807 and held until 1837, Turner created about 170 diagrams to help illustrate the theories and procedures he described in his lectures. These survive in the Turner Bequest, as do a few perspective studies and unfinished tracings, and preliminary notes in sketchbooks, primarily the Perspective sketchbook grouped here with the diagrams but also the Windmill and Lock, Greenwich and Frittlewell sketchbooks (see below). Turner assembled about half of this material before he began lecturing early in 1811. Afterwards, until the late 1820s, he added batches of new diagrams as he reworked or improved the lectures. Altogether, the drawings depict a broad range of subjects related to both linear and atmospheric perspective. The mode of presentation is equally varied, from technical drawings to carefully finished watercolours. This catalogue arranges the material into the following subsets:
[I] Perspective sketchbook circa 1809
Turner Bequest CVIII 1–91a
[II] Numbered Perspective Diagrams circa 1810 (made for Turner’s first lecture series)
Turner Bequest CXCV 55–80, 82, 84–90, 92–7, 99, 100, 102–4, 106, 109, 113–26, 128, 129, 130, 144, 145, 150–3, 163–5, 169–74
[III] Unnumbered Perspective Diagrams circa 1810–28
Turner Bequest CXCV 3, 13, 16, 18, 19, 21, 22, 24, 26a, 28, 31, 49, 50, 53, 54, 108, 127, 132, 134–6, 141–3, 146, 148, 149, 162, 166–8, 175–9
[IV] Diagrams after Samuel Cunn’s Euclid’s Elements of Geometry circa 1817–28
Turner Bequest CXCV 23, 25–7, 29–30, 32–5, 37–48, 133
[V] Diagrams after John Joshua Kirby’s Dr Brook Taylor’s Method of Perspective... circa 1817–28
Turner Bequest CXCV 1, 2, 4–12, 14, 15, 17, 20, 36, 51, 52, 105, 137–40
[VI] Miscellaneous Preparatory Material circa 1810–28
Turner Bequest CXCV 81, 83, 91, 98, 101, 107, 110–12, 131, 147, 158, 159, 161
[VII] Uncategorised Perspective Studies circa 1810–28
Turner Bequest CXCV 155, 157, 160
A few items included by Finberg with the perspective material were initially omitted (by Andrea Fredericksen) from the present catalogue on the grounds that they are earlier, possibly related to other projects or unidentified. These were: Tate D17125–D17128, D40012, D40016; Turner Bequest CXCV 154–7 and 157 verso, 180. Of these, D17126, D17128 and D40012 have since been introduced here (by Matthew Imms) for convenience of reference, as has Tate D17131 (Turner Bequest CXCV 160). D17125 has been identified as a study for a view of Newall Old Hall in Yorkshire (Tate D12114; Turner Bequest CLIV P); both will be found in the ‘Farnley Hall and Yorkshire c.1808–24’ section. D17127 shows the Pantheon in London’s Oxford Street, and is catalogued under ‘London, Oxford and the Home Counties c.1791–3’.
Turner used the perspective diagrams as visual aids during his lectures. As such, they must be considered in conjunction with his lecture texts, which survive in manuscript form (Department of Western Manuscripts, British Library, London: ADD MS 46151), with three more now in a private collection. The manuscripts consist of lectures in various stages of completion, from preparatory notes to finished transcriptions, and are mostly undated except by watermark. These circumstances, combined with the fact that Turner made frequent revisions in a mostly indecipherable script, make it difficult to put the lecture material into coherent order. To this day, only the lecture commonly referred to as ‘Backgrounds, Introduction of Architecture and Landscape’ has been fully published by Jerrold Ziff1 and recently in French translation by Pierre Wat,2 and passages on colour theory by John Gage.3 Until such time as the manuscripts are comprehensively transcribed and edited, any study of the accompanying diagrams remains a work in progress. This catalogue relies heavily on Maurice Davies’s groundbreaking research of the perspective material. However, the focus of his Tate exhibition catalogue and unpublished Ph.D. thesis4 was the body of lectures delivered in 1811, and consequently they supply relatively little information on the later diagrams. Nevertheless, his appendices provide invaluable links between the manuscripts and the drawings.
Turner was elected Professor at the Royal Academy General Assembly on 10 December 1807. Created in 1768, the post carried with it the obligation to ‘read annually six public lectures in the Royal Academy, in which the most useful propositions of geometry, together with the principles of linear and aerial perspective, shall be fully and clearly illustrated’.5 The position was held first by Samuel Wale (circa 1721–86) and then by Edward Edwards (1738–1806) who, because he was an Associate member, could only give private lessons under the title of Teacher of Perspective. On Edwards’s death, the Council had difficulty finding a qualified replacement and seems to have passed over Joseph Michael Gandy (1771–1843), an architect, painter and disciple of John Soane, because he too was an Associate.6 Some time in 1807, Turner stepped forward to offer his services, later stating in his first lecture that he hoped to be ‘useful to an institution to which I owe everything. For I cannot look back but with pride and pleasure to that time, the Halcyon perhaps of my days, when I received instruction within these walls; and listened, I hope I did, with a just sense and respect’.7
A comment made by Turner to the engraver John Landseer that he desired a Professorship of Landscape to be established at the Academy has led various scholars to suggest that he might have preferred teaching landscape painting rather than perspective.8 As Judy Egerton points out, however, Turner was proud of his appointed title, sometimes adding ‘PP’ when signing works.9 And, although he freely admitted that he might not be ideally suited for the post, he did have the necessary qualifications to teach the subject at the Academy. By the time he proposed himself as a candidate in 1807, he had been a full member of the Academy for five years, and served on its Council.10 He also had a sound knowledge of the subject, having gained practical skills during the 1780s as an apprentice to the younger Thomas Malton, a master of perspective, and as a draughtsman to architects including Thomas Hardwick and James Wyatt. Davies writes that Turner’s ‘knowledge and understanding of perspective was of the highest order and that much of his writing on the subject was thoughtful, original and perceptive’.11
Once elected, Turner took over three years to prepare his lectures. Although the Council may have wished otherwise, it was not unusual for professors at the Academy to take a long time assembling their courses. Turner’s friend Soane was tardy in giving his own lectures as Professor of Architecture.12 In the Greenwich sketchbook is a draft of a letter from Turner requesting more time, while the River and Margate sketchbook contains notes for a humorous response, perhaps to be shared with Soane, to a letter in The Examiner from an anonymous ‘Constant Reader’, complaining of the professors’ failure to lecture and demanding a thrashing for such ‘Sons of Indolence’ (see below). Turner and Soane prepared their lectures in consultation13 and as Davies shows, Turner used the time to research a wide range of historic treatises and more common eighteenth-century sources, such as the elder Thomas Malton’s A Compleat Treatise on Perspective in Theory and Practice on the True Principles of Dr Brook Taylor (1775) and John Joshua Kirby’s Dr Brook Taylor’s Method of Perspective Made Easy, both in Theory and Practice (1765). The majority of Turner’s perspective drawings are based on illustrations in books like these. An inventory of his library shows that it contained some useful sources, which he consulted again and again over the years as he fine-tuned the lectures.14 His copy of Kirby’s book came to him from his friend Henry Scott Trimmer, a descendant of the author. Turner amended his lectures immediately after he began delivering them in 1811, but made more major changes in 1818, 1819, 1821, 1824 and 1825.
The production of Turner’s diagrams must have been relatively straightforward. The majority of the drawings are completed in bold strokes of red and black watercolour over indications in pencil. These were usually done freehand, with only occasional use of straight edges. On most of them, Turner wrote the name of his source above or below the procedure delineated. There are a handful of more finished watercolours, however, for which he used a more complex transfer process. For these, Joyce Townsend, Senior Conservation Scientist at Tate, has determined that he placed a sheet of paper coated with lamp black under his original drawing and then traced over the outlines to generate a copy, or sometimes multiple copies.15 The fact that a number of the originals show indications of a transfer process on their reverse suggests that the transfer or copy paper was prepared, most likely by Turner himself, by dipping it in lamp black to coat both sides. Once he had his guiding lines, he finished the copy with watercolour. The Turner Bequest holds a few sheets of paper with unelaborated tracings.
When Turner finally delivered the first lecture of his six-part course on the evening of 7 January 1811, he began with a lecture that was, as one reviewer commented, ‘rather introductory than technical’.16 As might be expected, Turner set out to show the relevance of perspective to the study of anatomy, sculpture and architectural drawing; and thus to the wider concerns of Academy students. In Lecture 2, he turned to more theoretical aspects of the discipline as well as some of the problems of linear perspective. Lecture 3 dealt with practical perspective, first by providing a history of techniques for drawing a cube and various circular shapes and then discussing how to render the architectural orders. Soon after 1811, Turner seems to have divided this lecture into two. Before this, however, Lecture 4 was devoted to further methods of linear perspective, with some discussion of the shortcomings of perspective. Lecture 5 considered ‘reflexies’ (reflections) and their relationship to light and shade. Lecture 6, known as ‘Backgrounds, Introduction of Architecture and Landscape’, dealt with landscape painting and was given without accompanying diagrams. Over the years Turner was known to change the order of his lectures and he sometimes tried out entirely new material in an attempt to improve their relevance and also his delivery.
Given that Turner could not stretch his brief so far as to show illustrations of landscape alone in Lecture 6, it is apparent that the subjects that gave him the greatest pleasure and on which he lavished the most attention were those representing architecture – both details and entire buildings ancient, modern or, sometimes, imaginary. His drawings are not as refined as those made by Soane’s pupils and drawing office for their master’s lectures on architecture,17 but have their own raw power and atmosphere, above all from their depiction of the play of light and shadow as in the affecting view of the interior of Wyatt’s Brocklesby Mausoleum lit by an amber glow from its oculus of painted glass (Diagram 76: Tate D17101; Turner Bequest CXCV 130). Turner characterised perspective as the ‘colouring of architecture’, implying not just the technical means of its rendition but the sensory perception of it too. In the words of Brian Lukacher, ‘mathematical rules of perspective, he believed, crumble before the higher metaphysics of the artistic mind fixed on the immeasurable’.18 However, Turner also cautioned future architects in his audience against ‘designs of architecture [that] are but splendid drawings when destitute of practicability by an over-indulgence of fanciful combinations’. This might refer to his erstwhile rival Gandy, a master of architectural fantasy and caprice drawn from very eclectic sources, but also to Giovanni Battista Piranesi whose imaginary prisons were the inspiration for several of his own most extraordinary designs, seemingly made to show the operation of shadows within architectural space (for example Diagram 65: Tate D17090; Turner Bequest CXCV 120).
Turner’s ambivalent response to Piranesi was shared by Soane, who may have shown him his set of drawings of the temples at Paestum made by Piranesi circa 1777–8, one of which (if not an impression of the print of it published after Piranesi’s death) could have been the model for Turner’s diagram of the Temple of Neptune with dramatically slanting shadows (Diagram 52: Tate D17072; Turner Bequest CXCV 102). In his own lectures, Soane upheld Piranesi’s merit as a source of archaeological information but warned against his ‘blasphemy’ in rejecting ancient Greek architecture and his lapse, under the influence of the baroque, into ‘chaotic confusion ... without taste, use or meaning’.19 As a working architect, Soane drew often but selectively on Piranesi while he urged his Academy audience to recognise the limits of the ‘bewitching siren’ of novelty and avoid Piranesi’s ‘excesses’.20 As Soane and Turner worked so closely together and gave their lectures in parallel, such reservations surely underlie even Turner’s most Piranesian diagrams. Soane’s tribute to Turner’s own drawings came with a similar warning to the students not to be seduced, this time by technical brilliance:
...while it is impossible not to admire the beauties and almost magical effects in the architectural drawings of a [Charles-Louis] Clérisseau, a Gandy, or a Turner ... few architects can hope to reach the excellency of those artists without devoting to drawing too much of that time which they ought to employ in the attainment of the higher and more essential qualifications of an architect.21
Turner must have drawn on Soane’s knowledge and his extensive library and collections for his discussion of the orders and terminology of architecture in Lectures 3 and 4. Soane may also have recommended buildings for him to illustrate. In presenting them, Turner was careful to say, as he did of his representations of Robert Adam’s Pulteney Bridge in Bath (Diagrams 58, 59: Tate D17083, D17084; Turner Bequest CXCV 113, 114), that they were not chosen for their architectural merit but to demonstrate particular features of perspective. He would have wanted to avoid the sort of row that broke out on 29 January 1810 when Soane, while lecturing as Professor of Architecture, criticised the Royal Opera House recently built by his colleague, Robert Smirke. Helen Dorey has published what seems to be Turner’s attempt to warn Soane in advance against such a breach of etiquette.22 But Soane went ahead with his remarks, to much ‘agitation & hissing ... & clapping’,23 as a result of which he was forced to suspend his lectures for two years. In 1811, Turner is even said to have voted for declaring Soane’s post vacant although he soon changed his mind.24 He was his own man. And lest it be thought that Turner was the main beneficiary of their friendship, it may be that in the area of shadows and reflections, Soane took a cue from Turner. With Gandy and Henry Fuseli, the Academy’s Professor of Painting, Soane was present on 3 February 1812 when Turner first gave Lecture 5.25 In it, Turner discussed reflection and refraction and ‘all the various lights and qualities of shade’. To illustrate reflections from opaque, polished or transparent surfaces, he produced remarkable images of globes of metal or glass (for example Tate D17147; Turner Bequest CXCV 176) in which light from three windows is reflected on curved metal surfaces. Dorey suggests that Soane’s liberal use of convex mirrors in his new house in Lincoln’s Inn Fields, built 1812–13, may have been inspired by Turner’s diagrams.26
Turner gave his lectures in the Great Room at Somerset House, the home of the Royal Academy from 1780 to 1836 – and the subject of Diagram 26 (Tate D17040; Turner Bequest CXCV 70). The audience consisted of colleagues and students of painting, architecture and sculpture. Though attendance was not compulsory, students could only be eligible for the gold ‘Premium’ medal if they had been regular visitors to the various courses on offer. Male members of the general public could also apply for tickets of admittance. Conditions in the hall were far from ideal, as it had been designed for the display of pictures during the annual summer exhibition and not for lectures on dark winter evenings. At the Academy Council on 15 December 1809 Turner and Soane, respectively, proposed improvements to the lighting and seating. These were approved in the New Year.27
To be visible to the audience, Turner’s diagrams had to be large, often measuring as much as two by three feet. Assistants sometimes took them on and off the stage as he lectured; the absence of pin-marks indicates that they were either held up or placed on stands. Having apparently helped Soane to show the illustrations for his first lecture on 27 March 1809, Turner was aware of the difficulties they presented. A drawing inscribed ‘Mr Turner’ (Sir John Soane’s Museum, London) is now thought to be Soane’s design for a stand for Turner’s diagrams. It depicts an adjustable support, ‘6ft 9in Wide’ by ‘2:ft:6 | the supposed width of your drawings’, resting on top of a column. Evidently, the contraption would have allowed two diagrams to be shown side by side. There are also indications of a raised platform and lectern.28 However, even if these facilities were installed, problems remained. According to one report, ‘half of each lecture was addressed to the attendant behind [Turner], who was constantly busied, under his muttered directions, in selecting from a huge portfolio of drawings to illustrate his teaching’.29 At one point someone complained that the diagrams were put up and taken down too quickly. This might have given Turner the idea to leave them all up during the entire lecture, until another annoyed audience-member argued that it was not clear to which diagram he was referring.30
Moreover, Turner was an awkward public speaker. He read from his notes, mumbled under his breath and often lost his place. A reviewer from The New Monthly Magazine found the ‘vulgarity of his pronunciation’ particularly embarrassing, for he was apt to pronounce mathematics as ‘mithematics’ and spheroids as ‘sphearides’ or to say ‘haiving’ or ‘towaards’.31 Another wrote in 1819 that he ‘delivered his usual course to the students, distinguished for its usual inanity, want of connection, bad delivery and beautiful drawing. It is painful to speak thus of a man of such talent as Turner; but it is clear, that he is either incompetent to teach this elementary branch of fine arts, which is, like thorough bass to music, the piles and planking of the foundation on which the solidity of the superstructure depends, or, he withholds his knowledge from his students’.32 Such impressions were not relieved by Turner’s tendency to veer off, or at least well beyond, his brief. Soane, on 8 February 1812, heard what ‘seemed a lecture for the Professors of Painting & Architecture, the word Perspective scarcely mentioned’.33
Whether deterred by criticism or his own self-doubt, Turner increasingly failed to give lectures, then entire courses. W.T. Whitley noted that during his thirty years as Professor Turner gave only twelve full courses, not delivering lectures in 1813, 1817, 1820, 1822, 1823 and 1826, and stopping altogether after 1828.34 However, it took him until December 1837 to send in his resignation, presumably after a Select Committee on Arts and Manufactures had met to discuss the future of the Royal Academy and its President, Sir Martin Archer Shee, had been forced to address the institution’s omission to press the Professor of Perspective into executing his duties.35 While poor delivery has done much to hurt his reputation as a teacher, it is clear that Turner had great success with the illustrations. As one student reported, these ‘were truly beautiful, speaking intelligibly to the eye if his language did not to the ear’.36
‘Arrière-plans, introduction de l’architecture et du paysage, par J.M.W. Turner’, in Pierre Wat, Turner menteur magnifique, Paris 2010, pp.129–46.
Abstract of the Constitution and Laws of the Royal Academy of Arts in London, London 1815, pp.18–19.
Turner, ‘Royal Academy Lectures’, circa 1807–38, Department of Western Manuscripts, British Library, London, ADD MS C folio 3.
Kathryn Cave ed., The Diary of Joseph Farington,, vol.XI, New Haven and London 1983, p.3847; Andrew Wilton, Turner in his Time, London 1987, p.102 ; Ziff 1963, p.125.
Gillian Darley in Margaret Richardson and MaryAnne Stevens eds., John Soane Architect: Master of Space and Light, exhibition catalogue, Royal Academy of Arts, London 1999, p.24; Dorey 2007, pp.10–11.
For a selection of these and identification of a number of Soane’s draughtsmen see David Watkin, Visions of World Architecture: John Soane’s Royal Academy Lecture Illustrations, exhibition guide, Sir John Soane’s Museum, London 2007.
For the warning, see Dorey 2007, p.11; and for further discussion, notes to the Greenwich sketchbook, Tate D06764; Turner Bequest CII 23. .
Technical notes
Peter Bower37 has established that there are several distinct groups of paper used for the perspective diagrams, but ‘most bear a range of different Whatman marks: twenty-two variants in ten different sizes and ranging from papers made by James Whatman the younger, through the period of the Balston Hollingworth partnership (1794–1805) to papers made from both William Balston at Springfield Mill and the Hollingworth brothers [Finch and Thomas Robert], who continued to work Turkey Mill. The remainder comes from several makers, with the largest group made by Joseph Ruse. Of the papers not made by Whatman or his heirs, none in fact date from after 1800, and one wonders if they were in fact odd sheets, or groups of sheets, that had been sitting in Turner’s studio for some time. Judging by the condition of many of them they were not particularly good sheets, and in some cases had not been carefully looked after.’ The Whatman papers, for instance, probably came from the outsides of batches of reasonable-quality paper.
Where available, information is given on the individual sheets.
Additional material
Notes and observations towards Turner’s lectures and diagrams are present in a number of sketchbooks as well as the Perspective cited above.
The Windmill and Lock sketchbook contains memoranda from Kirby’s Dr Brook Taylor’s Method ...:(D07975, D07976, D07979–D07981; Turner Bequest CXIV 11 verso, 12 recto, 13 verso, and 14 recto and verso). Datable circa 1809, they would have informed the first draft of Lecture 3.38
Further notes and diagrams are:
D07965, D07970–D07973, D07975, D07976, D07979–D07981, D07990–D07993, D08018, D08019, D08025, D08026, D08044, D08045, D08050; Turner Bequest CXIV 4 verso, 8, 9 recto and verso, 10, 11 verso, 12, 13 verso, 14 recto and verso, 20 verso, 21 recto and verso, 22, 45 verso, 46, 50 verso, 51, 65 recto and verso and 69 verso.
Studies of buildings in London, preparatory to the watercolour diagrams for Lecture 1 given in January 1811,39 are:
For Turner’s response to a letter in The Examiner complaining that Academy professors were not lecturing, see the River and Margate sketchbook (Tate D40597; Turner Bequest XCIX [inside front cover]). His draft request for postponement of the lectures is in the Greenwich sketchbook (Tate D06764; Turner Bequest CII 23). There are various other notes related to the lectures in the same book (D06728, D06749–D06753, D06756, D06758, D06764–D06767, D06774–D06776; Turner Bequest CII 4a, 15–17, 19, 20, 23–24a, 28–9). More are in the Frittlewell sketchbook (Tate D07772, D07773, D07803, D07835, D07836; Turner Bequest CXII 16, 16a, 46, 77a, 78).
Acknowledgements:
The original writing and research for the entries on the diagrams was supported by The Samuel H. Kress Foundation. Thanks are due to Maurice Davies for his advice. Subsequent research by Helen Dorey has contributed to the revision of these texts and is also gratefully acknowledged. The Perspective sketchbook has been catalogued by Matthew Imms.
Supported by The Samuel H. Kress Foundation
How to cite
Andrea Fredericksen, ‘Royal Academy Perspective Lectures: Sketchbook, Diagrams and Related Material c.1809–28’, June 2004, revised by David Blayney Brown and Matthew Imms, September 2016, in David Blayney Brown (ed.), J.M.W. Turner: Sketchbooks, Drawings and Watercolours, Tate Research Publication, December 2012, https://www

